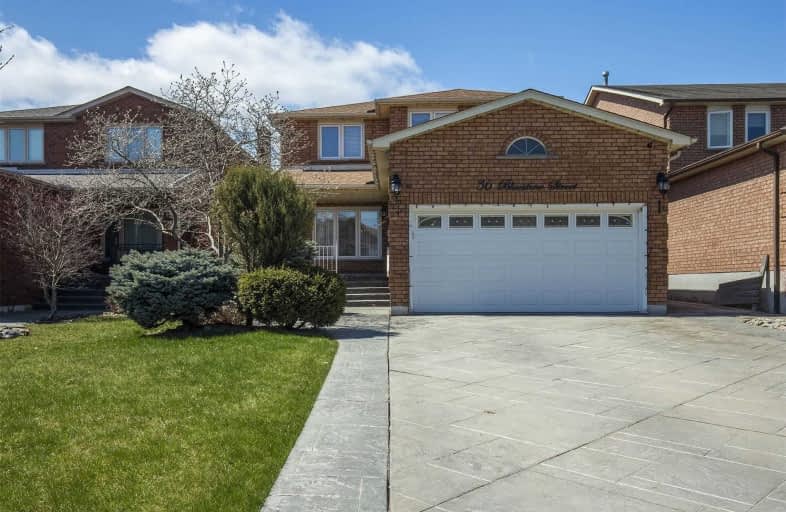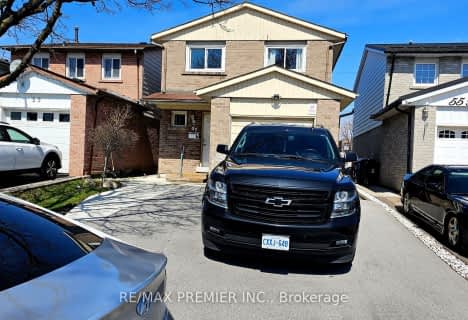
St Peter Catholic Elementary School
Elementary: Catholic
1.38 km
San Marco Catholic Elementary School
Elementary: Catholic
0.56 km
St Clement Catholic Elementary School
Elementary: Catholic
1.00 km
St Angela Merici Catholic Elementary School
Elementary: Catholic
1.68 km
Elder's Mills Public School
Elementary: Public
3.15 km
Woodbridge Public School
Elementary: Public
2.08 km
Woodbridge College
Secondary: Public
3.10 km
Holy Cross Catholic Academy High School
Secondary: Catholic
2.12 km
Father Henry Carr Catholic Secondary School
Secondary: Catholic
5.98 km
North Albion Collegiate Institute
Secondary: Public
5.16 km
Emily Carr Secondary School
Secondary: Public
4.12 km
Castlebrooke SS Secondary School
Secondary: Public
4.55 km
$
$899,000
- 3 bath
- 4 bed
57 Mercedes Drive, Toronto, Ontario • M9V 4T4 • Mount Olive-Silverstone-Jamestown





