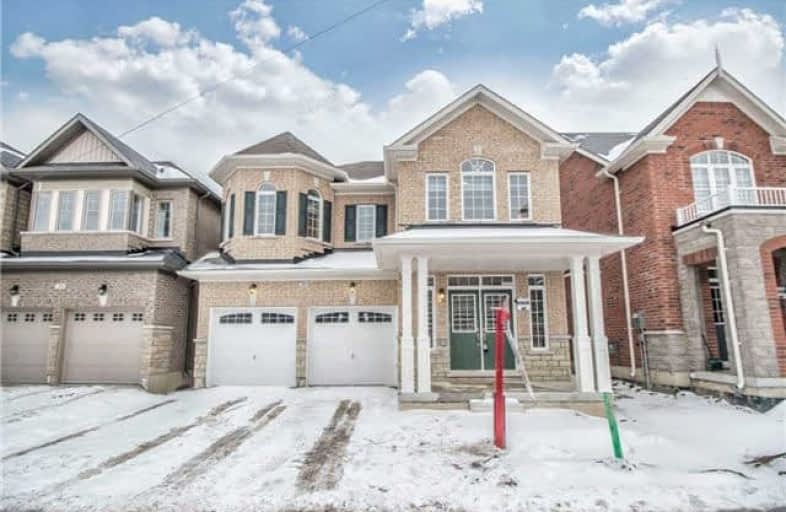Sold on Mar 20, 2018
Note: Property is not currently for sale or for rent.
-
Type: Detached
-
Style: 2-Storey
-
Size: 3000 sqft
-
Lot Size: 38.06 x 101.71 Feet
-
Age: New
-
Days on Site: 14 Days
-
Added: Sep 07, 2019 (2 weeks on market)
-
Updated:
-
Last Checked: 1 hour ago
-
MLS®#: N4058091
-
Listed By: Royal lepage ignite realty, brokerage
Absolutely Stunning Paradise Homes (Model: The Delano) On A Premium 38 Ft. In Prestigious Kleinburg Crown Estates! 3255 Sq. Ft Of Luxurious Living Space With 5 Bedrooms, 4 Washrooms. House Features Circular Staircase With 9Ft Ceiling On 1st & 2nd Flr, Granite Countertops, Porcelain Floor, 10 Ft. Ceiling In Master Bedroom. Engineered Hardwood On Main Flr, Oak Staircase, Centre Island W/ Pantry In Kitchen, 3Pc R/I In Bsmt & Rough-In Central Vac.
Extras
Thousands Spent On The Upgrades.All App Including: Washer, Dryer, Fridge, And Dishwasher. All Light Fixtures And Window Coverings Included. Upcoming Neighborhood-Hwy 27, Major Mackenzie To Be Expanded,New Mackenzie Health Hospital In 2020.
Property Details
Facts for 37 Beaconsfield Drive, Vaughan
Status
Days on Market: 14
Last Status: Sold
Sold Date: Mar 20, 2018
Closed Date: Mar 28, 2018
Expiry Date: Jun 05, 2018
Sold Price: $1,240,000
Unavailable Date: Mar 20, 2018
Input Date: Mar 05, 2018
Property
Status: Sale
Property Type: Detached
Style: 2-Storey
Size (sq ft): 3000
Age: New
Area: Vaughan
Community: Kleinburg
Availability Date: Flexible
Inside
Bedrooms: 5
Bathrooms: 4
Kitchens: 1
Rooms: 11
Den/Family Room: Yes
Air Conditioning: None
Fireplace: Yes
Washrooms: 4
Utilities
Electricity: Yes
Gas: Yes
Cable: Available
Telephone: Available
Building
Basement: Full
Heat Type: Forced Air
Heat Source: Gas
Exterior: Brick
Exterior: Stone
Water Supply: Municipal
Special Designation: Unknown
Parking
Driveway: Private
Garage Spaces: 2
Garage Type: Built-In
Covered Parking Spaces: 2
Total Parking Spaces: 4
Fees
Tax Year: 2017
Tax Legal Description: Lot 74, Plan 65M4489
Highlights
Feature: Grnbelt/Cons
Feature: Park
Feature: Place Of Worship
Feature: School
Land
Cross Street: Major Mac/Hwy 27
Municipality District: Vaughan
Fronting On: East
Pool: None
Sewer: Sewers
Lot Depth: 101.71 Feet
Lot Frontage: 38.06 Feet
Zoning: Residential
Additional Media
- Virtual Tour: http://teamjay.net/teamjay/media/37-beaconsfield/
Rooms
Room details for 37 Beaconsfield Drive, Vaughan
| Type | Dimensions | Description |
|---|---|---|
| Living Main | 3.99 x 4.75 | Hardwood Floor, Fireplace, Window |
| Dining Main | 3.35 x 4.45 | Hardwood Floor, Separate Rm, Coffered Ceiling |
| Family Main | 5.67 x 4.75 | Hardwood Floor, Fireplace, Window |
| Kitchen Main | 2.74 x 4.27 | Porcelain Floor, Stainless Steel Appl, Centre Island |
| Breakfast Main | 2.74 x 4.27 | Porcelain Floor, W/O To Yard, Open Concept |
| Master 2nd | 4.57 x 5.24 | 6 Pc Ensuite, W/I Closet, Coffered Ceiling |
| 2nd Br 2nd | 3.66 x 3.05 | 4 Pc Ensuite, Double Closet, Window |
| 3rd Br 2nd | 3.66 x 3.72 | Semi Ensuite, W/I Closet, Window |
| 4th Br 2nd | 4.08 x 3.84 | Separate Rm, Closet, Window |
| 5th Br 2nd | 3.99 x 3.54 | Semi Ensuite, Closet, Window |
| XXXXXXXX | XXX XX, XXXX |
XXXX XXX XXXX |
$X,XXX,XXX |
| XXX XX, XXXX |
XXXXXX XXX XXXX |
$X,XXX,XXX | |
| XXXXXXXX | XXX XX, XXXX |
XXXXXXX XXX XXXX |
|
| XXX XX, XXXX |
XXXXXX XXX XXXX |
$X,XXX,XXX |
| XXXXXXXX XXXX | XXX XX, XXXX | $1,240,000 XXX XXXX |
| XXXXXXXX XXXXXX | XXX XX, XXXX | $1,288,000 XXX XXXX |
| XXXXXXXX XXXXXXX | XXX XX, XXXX | XXX XXXX |
| XXXXXXXX XXXXXX | XXX XX, XXXX | $1,318,000 XXX XXXX |
Pope Francis Catholic Elementary School
Elementary: CatholicÉcole élémentaire La Fontaine
Elementary: PublicLorna Jackson Public School
Elementary: PublicElder's Mills Public School
Elementary: PublicKleinburg Public School
Elementary: PublicSt Stephen Catholic Elementary School
Elementary: CatholicWoodbridge College
Secondary: PublicTommy Douglas Secondary School
Secondary: PublicHoly Cross Catholic Academy High School
Secondary: CatholicCardinal Ambrozic Catholic Secondary School
Secondary: CatholicEmily Carr Secondary School
Secondary: PublicCastlebrooke SS Secondary School
Secondary: Public

