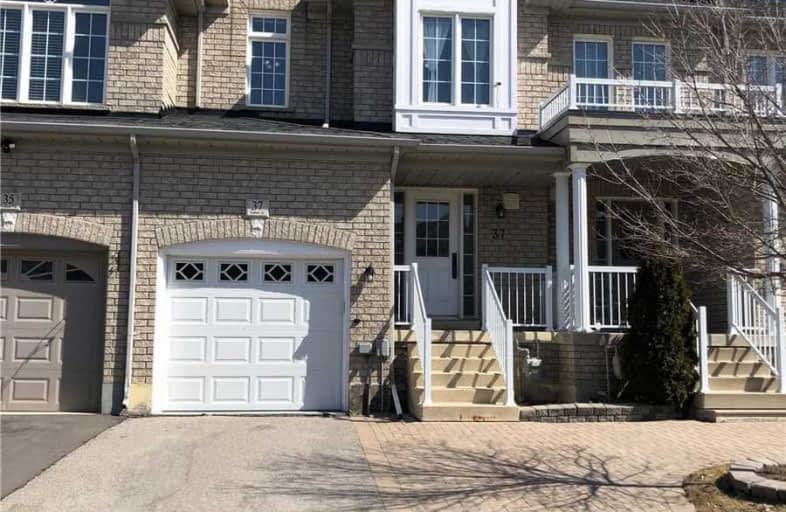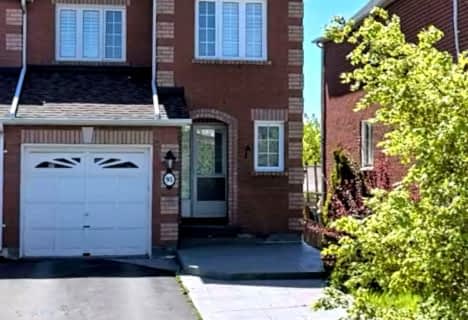
St David Catholic Elementary School
Elementary: Catholic
3.10 km
Michael Cranny Elementary School
Elementary: Public
3.62 km
Divine Mercy Catholic Elementary School
Elementary: Catholic
3.36 km
St Raphael the Archangel Catholic Elementary School
Elementary: Catholic
0.70 km
Mackenzie Glen Public School
Elementary: Public
2.55 km
Holy Jubilee Catholic Elementary School
Elementary: Catholic
1.83 km
Tommy Douglas Secondary School
Secondary: Public
6.05 km
King City Secondary School
Secondary: Public
4.93 km
Maple High School
Secondary: Public
5.26 km
St Joan of Arc Catholic High School
Secondary: Catholic
2.72 km
St Jean de Brebeuf Catholic High School
Secondary: Catholic
6.56 km
St Theresa of Lisieux Catholic High School
Secondary: Catholic
4.31 km








