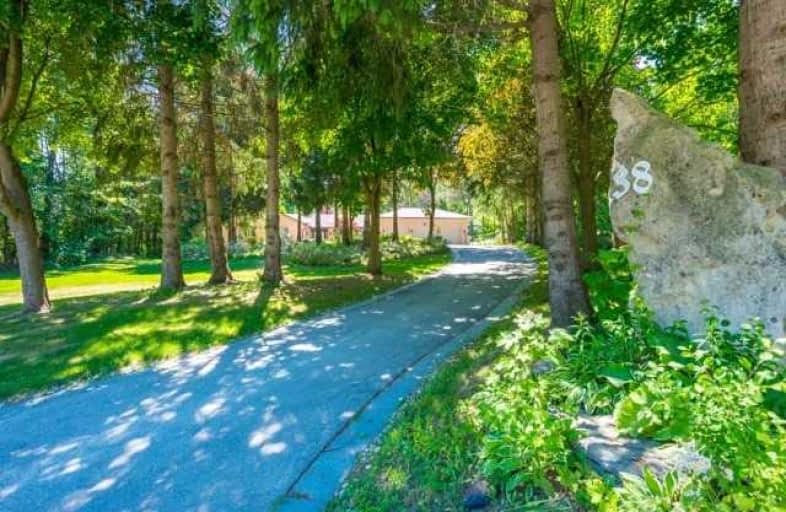
Father Henri J M Nouwen Catholic Elementary School
Elementary: Catholic
1.39 km
St Marguerite D'Youville Catholic Elementary School
Elementary: Catholic
2.43 km
Silver Pines Public School
Elementary: Public
1.93 km
Trillium Woods Public School
Elementary: Public
1.94 km
Beynon Fields Public School
Elementary: Public
2.37 km
Herbert H Carnegie Public School
Elementary: Public
2.12 km
École secondaire Norval-Morrisseau
Secondary: Public
3.63 km
Alexander MacKenzie High School
Secondary: Public
3.85 km
King City Secondary School
Secondary: Public
4.92 km
St Joan of Arc Catholic High School
Secondary: Catholic
4.99 km
Richmond Hill High School
Secondary: Public
3.27 km
St Theresa of Lisieux Catholic High School
Secondary: Catholic
1.05 km
$
$2,949,000
- 4 bath
- 3 bed
- 3000 sqft
65 Bridgeport Street, Richmond Hill, Ontario • L4C 3V9 • Mill Pond














