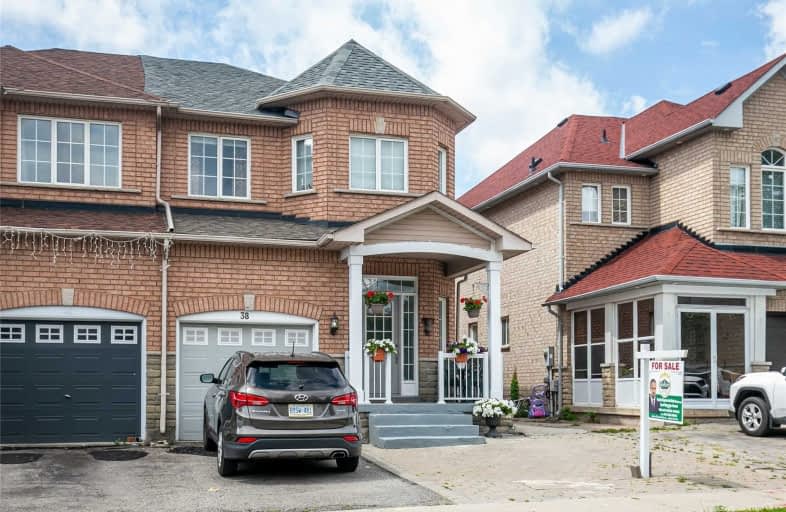
Michael Cranny Elementary School
Elementary: Public
1.49 km
Divine Mercy Catholic Elementary School
Elementary: Catholic
1.29 km
Mackenzie Glen Public School
Elementary: Public
0.98 km
St James Catholic Elementary School
Elementary: Catholic
1.44 km
Teston Village Public School
Elementary: Public
0.51 km
Discovery Public School
Elementary: Public
0.92 km
St Luke Catholic Learning Centre
Secondary: Catholic
5.79 km
Tommy Douglas Secondary School
Secondary: Public
3.15 km
King City Secondary School
Secondary: Public
7.36 km
Maple High School
Secondary: Public
3.17 km
St Joan of Arc Catholic High School
Secondary: Catholic
1.93 km
St Jean de Brebeuf Catholic High School
Secondary: Catholic
3.77 km


