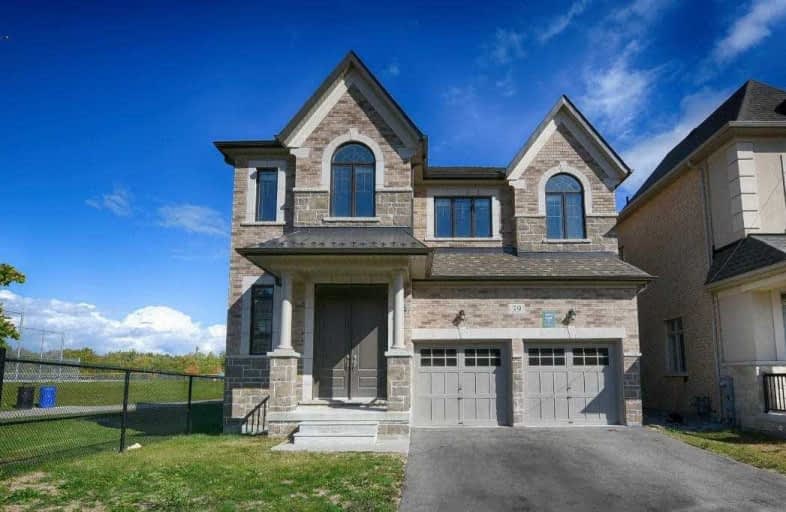
Nellie McClung Public School
Elementary: Public
1.63 km
Roméo Dallaire Public School
Elementary: Public
1.48 km
Anne Frank Public School
Elementary: Public
1.77 km
St Cecilia Catholic Elementary School
Elementary: Catholic
1.85 km
Dr Roberta Bondar Public School
Elementary: Public
1.43 km
Herbert H Carnegie Public School
Elementary: Public
1.45 km
École secondaire Norval-Morrisseau
Secondary: Public
3.83 km
Alexander MacKenzie High School
Secondary: Public
3.17 km
Maple High School
Secondary: Public
4.59 km
St Joan of Arc Catholic High School
Secondary: Catholic
2.75 km
Stephen Lewis Secondary School
Secondary: Public
3.34 km
St Theresa of Lisieux Catholic High School
Secondary: Catholic
3.69 km








