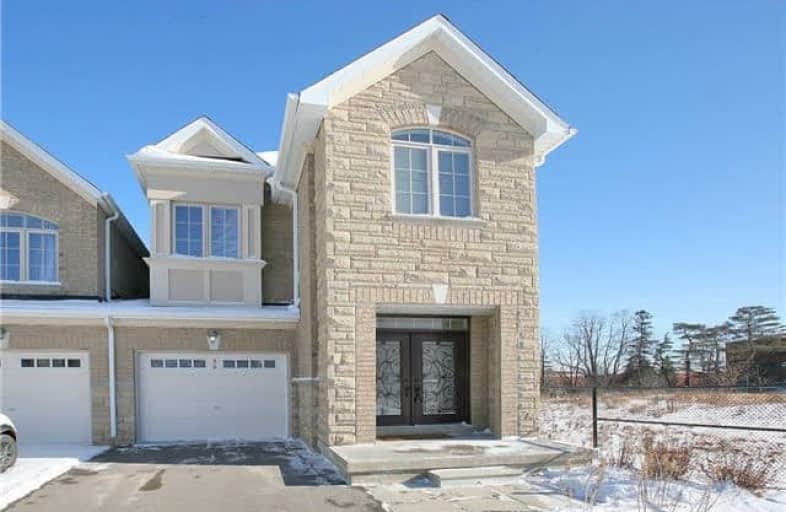Sold on Feb 03, 2018
Note: Property is not currently for sale or for rent.

-
Type: Link
-
Style: 2-Storey
-
Size: 2000 sqft
-
Lot Size: 24.28 x 107.61 Feet
-
Age: 0-5 years
-
Taxes: $5,179 per year
-
Days on Site: 3 Days
-
Added: Sep 07, 2019 (3 days on market)
-
Updated:
-
Last Checked: 2 hours ago
-
MLS®#: N4031975
-
Listed By: Sutton group-admiral realty inc., brokerage
Stunning 5-Yr Old 2150 Sf End-Unit Linked Home In Prime Thornhill Woods. Very Private, Very Bright. Soaring 9' Ceilings On Main & 2nd. Heavily Upgraded W/ Rich Maple H/W T-Out, P-Lights/Dimmers, W-Iron Pickets, Smooth Ceiling, U/G Faucets, Hrdware, B-Boards & Trim. Chefs Kitchen W/ U/G Cabs,Granite Ctop, Marble/Glass B-Splash & Pantry. Sunny Master Suite W/ His/Hers W/I Closets, Vaulted Ceiling & Ensuite Bath. Xtra Long Driveway. Baths W/ Marble/Granite Ctops
Extras
S/S Fridge, Stove, M/W & D/W. W&D. Custom Elfs. Blinds, Drapes & Rods. Elct F/P. Lrg Deck W/ Bbq Gas Line. Xtra Long Driveway. Pro-Finished Bsmt W/ Above Grade Windows, Rec Room, Wet Bar & 4-Pc Bath. Hi-Eff Furnace, Humidifier & A/C. Hwt(R)
Property Details
Facts for 39 Bristlewood Crescent, Vaughan
Status
Days on Market: 3
Last Status: Sold
Sold Date: Feb 03, 2018
Closed Date: Feb 28, 2018
Expiry Date: Jul 30, 2018
Sold Price: $1,005,000
Unavailable Date: Feb 03, 2018
Input Date: Jan 31, 2018
Property
Status: Sale
Property Type: Link
Style: 2-Storey
Size (sq ft): 2000
Age: 0-5
Area: Vaughan
Community: Patterson
Availability Date: Immediate/Tba
Inside
Bedrooms: 4
Bedrooms Plus: 1
Bathrooms: 4
Kitchens: 1
Rooms: 8
Den/Family Room: Yes
Air Conditioning: Central Air
Fireplace: Yes
Washrooms: 4
Building
Basement: Finished
Basement 2: Full
Heat Type: Forced Air
Heat Source: Gas
Exterior: Stone
Exterior: Stucco/Plaster
Water Supply: Municipal
Special Designation: Unknown
Parking
Driveway: Private
Garage Spaces: 1
Garage Type: Built-In
Covered Parking Spaces: 2
Total Parking Spaces: 3
Fees
Tax Year: 2017
Tax Legal Description: Plan 65M3808 Pt Blk 157 Rp 65R33519 Parts 38 & 39
Taxes: $5,179
Highlights
Feature: Fenced Yard
Feature: Library
Feature: Place Of Worship
Feature: Public Transit
Feature: Rec Centre
Feature: School
Land
Cross Street: Bathurst & Rutherfor
Municipality District: Vaughan
Fronting On: East
Pool: None
Sewer: Sewers
Lot Depth: 107.61 Feet
Lot Frontage: 24.28 Feet
Lot Irregularities: Deep Private Lot - Pr
Additional Media
- Virtual Tour: http://tours.bizzimage.com/ub/79843
Rooms
Room details for 39 Bristlewood Crescent, Vaughan
| Type | Dimensions | Description |
|---|---|---|
| Family Main | 3.49 x 4.05 | Hardwood Floor, Pot Lights, Gas Fireplace |
| Kitchen Main | 3.06 x 5.03 | Tile Floor, Custom Backsplash, Granite Counter |
| Breakfast Main | 4.78 x 5.03 | Tile Floor, W/O To Deck, Combined W/Kitchen |
| Living Main | 3.69 x 5.08 | Hardwood Floor, Pot Lights, Combined W/Dining |
| Dining Main | 4.18 x 5.08 | Hardwood Floor, Pot Lights, Coffered Ceiling |
| Master 2nd | 3.49 x 5.09 | Hardwood Floor, His/Hers Closets, 4 Pc Ensuite |
| 2nd Br 2nd | 3.18 x 3.35 | Hardwood Floor, Closet, Window |
| 3rd Br 2nd | 2.58 x 3.71 | Hardwood Floor, Vaulted Ceiling, Large Window |
| 4th Br 2nd | 2.74 x 4.13 | Hardwood Floor, Closet, Window |
| Rec Bsmt | 4.88 x 5.16 | Laminate, Above Grade Window, Wet Bar |
| XXXXXXXX | XXX XX, XXXX |
XXXX XXX XXXX |
$X,XXX,XXX |
| XXX XX, XXXX |
XXXXXX XXX XXXX |
$X,XXX,XXX | |
| XXXXXXXX | XXX XX, XXXX |
XXXXXXX XXX XXXX |
|
| XXX XX, XXXX |
XXXXXX XXX XXXX |
$X,XXX,XXX | |
| XXXXXXXX | XXX XX, XXXX |
XXXXXXX XXX XXXX |
|
| XXX XX, XXXX |
XXXXXX XXX XXXX |
$X,XXX,XXX | |
| XXXXXXXX | XXX XX, XXXX |
XXXXXXX XXX XXXX |
|
| XXX XX, XXXX |
XXXXXX XXX XXXX |
$X,XXX,XXX |
| XXXXXXXX XXXX | XXX XX, XXXX | $1,005,000 XXX XXXX |
| XXXXXXXX XXXXXX | XXX XX, XXXX | $1,038,880 XXX XXXX |
| XXXXXXXX XXXXXXX | XXX XX, XXXX | XXX XXXX |
| XXXXXXXX XXXXXX | XXX XX, XXXX | $1,098,000 XXX XXXX |
| XXXXXXXX XXXXXXX | XXX XX, XXXX | XXX XXXX |
| XXXXXXXX XXXXXX | XXX XX, XXXX | $1,269,000 XXX XXXX |
| XXXXXXXX XXXXXXX | XXX XX, XXXX | XXX XXXX |
| XXXXXXXX XXXXXX | XXX XX, XXXX | $1,099,000 XXX XXXX |

Nellie McClung Public School
Elementary: PublicForest Run Elementary School
Elementary: PublicAnne Frank Public School
Elementary: PublicBakersfield Public School
Elementary: PublicCarrville Mills Public School
Elementary: PublicThornhill Woods Public School
Elementary: PublicAlexander MacKenzie High School
Secondary: PublicLangstaff Secondary School
Secondary: PublicVaughan Secondary School
Secondary: PublicWestmount Collegiate Institute
Secondary: PublicStephen Lewis Secondary School
Secondary: PublicSt Elizabeth Catholic High School
Secondary: Catholic

