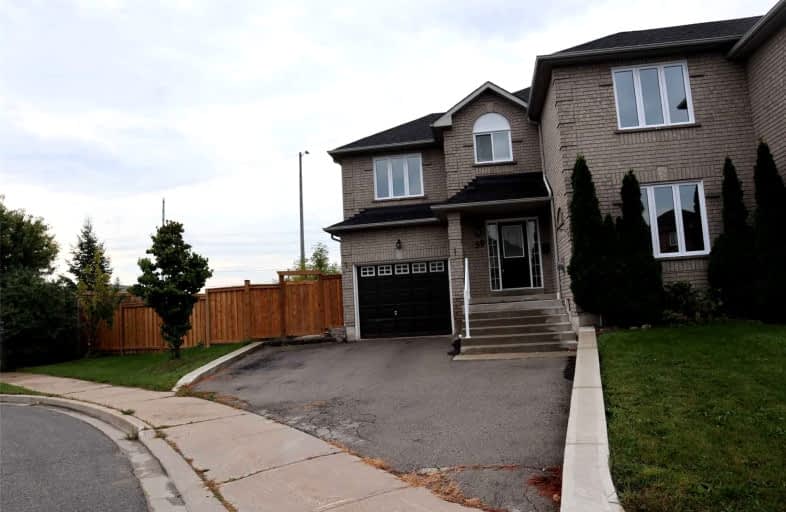
ACCESS Elementary
Elementary: Public
0.92 km
Joseph A Gibson Public School
Elementary: Public
1.80 km
Father John Kelly Catholic Elementary School
Elementary: Catholic
0.45 km
Forest Run Elementary School
Elementary: Public
1.53 km
Roméo Dallaire Public School
Elementary: Public
2.04 km
St Cecilia Catholic Elementary School
Elementary: Catholic
1.58 km
St Luke Catholic Learning Centre
Secondary: Catholic
4.64 km
Maple High School
Secondary: Public
2.07 km
Vaughan Secondary School
Secondary: Public
5.35 km
Westmount Collegiate Institute
Secondary: Public
4.66 km
St Joan of Arc Catholic High School
Secondary: Catholic
2.91 km
Stephen Lewis Secondary School
Secondary: Public
2.40 km






