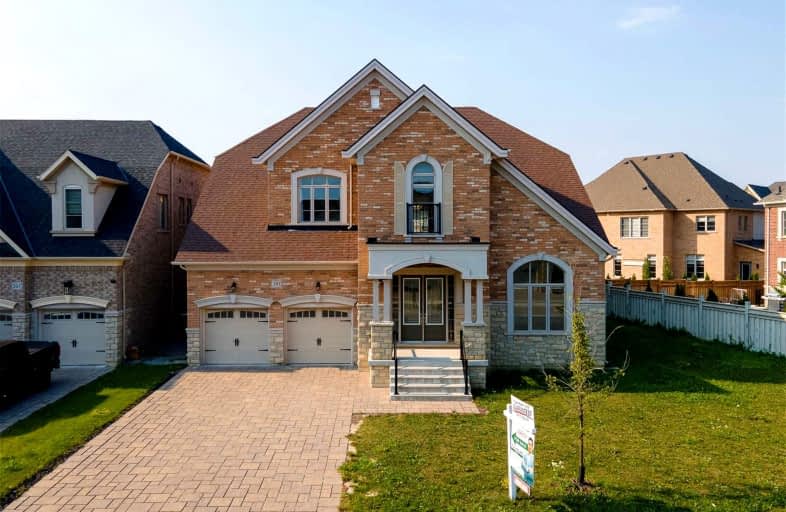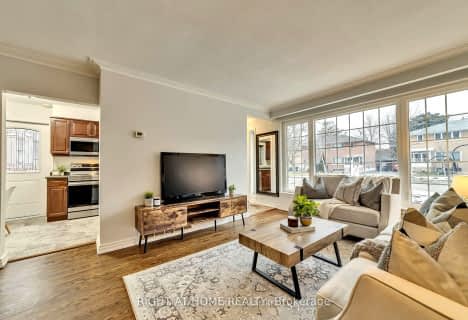
3D Walkthrough

Fisherville Senior Public School
Elementary: Public
1.51 km
Blessed Scalabrini Catholic Elementary School
Elementary: Catholic
0.28 km
Westminster Public School
Elementary: Public
1.05 km
Pleasant Public School
Elementary: Public
0.94 km
Yorkhill Elementary School
Elementary: Public
0.68 km
St Paschal Baylon Catholic School
Elementary: Catholic
0.86 km
North West Year Round Alternative Centre
Secondary: Public
1.44 km
Drewry Secondary School
Secondary: Public
1.83 km
ÉSC Monseigneur-de-Charbonnel
Secondary: Catholic
1.76 km
Newtonbrook Secondary School
Secondary: Public
1.08 km
Thornhill Secondary School
Secondary: Public
1.99 km
St Elizabeth Catholic High School
Secondary: Catholic
1.62 km
$
$4,200
- 4 bath
- 4 bed
150 Crestwood Road, Vaughan, Ontario • L4J 1A8 • Crestwood-Springfarm-Yorkhill
$
$4,895
- 4 bath
- 4 bed
- 3000 sqft
11 Nipigon Avenue North, Toronto, Ontario • M2M 2V7 • Newtonbrook East










