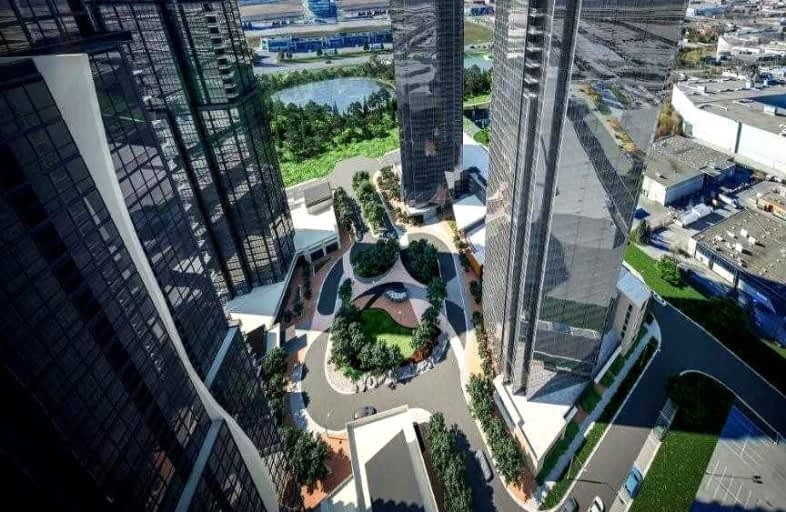
St John Bosco Catholic Elementary School
Elementary: CatholicSt Catherine of Siena Catholic Elementary School
Elementary: CatholicSt Gabriel the Archangel Catholic Elementary School
Elementary: CatholicSt Gregory the Great Catholic Academy
Elementary: CatholicBlue Willow Public School
Elementary: PublicImmaculate Conception Catholic Elementary School
Elementary: CatholicSt Luke Catholic Learning Centre
Secondary: CatholicEmery EdVance Secondary School
Secondary: PublicMsgr Fraser College (Norfinch Campus)
Secondary: CatholicWoodbridge College
Secondary: PublicEmery Collegiate Institute
Secondary: PublicFather Bressani Catholic High School
Secondary: Catholic- 2 bath
- 2 bed
- 700 sqft
2510-898 Portage Parkway, Vaughan, Ontario • L4K 0J3 • Vaughan Corporate Centre
- 2 bath
- 2 bed
- 600 sqft
1508-950 Portage Parkway, Vaughan, Ontario • L4K 0J7 • Vaughan Corporate Centre
- 2 bath
- 2 bed
- 700 sqft
4905-5 Buttermill Avenue, Vaughan, Ontario • L4K 0J5 • Vaughan Corporate Centre
- 2 bath
- 2 bed
- 600 sqft
3208-7890 Jane Street, Vaughan, Ontario • L4K 0K9 • Vaughan Corporate Centre
- 2 bath
- 2 bed
- 600 sqft
5805-898 Portage Parkway, Vaughan, Ontario • L4K 0J6 • Vaughan Corporate Centre
- 2 bath
- 2 bed
- 700 sqft
4809-7890 Jane Street, Vaughan, Ontario • L4K 0K9 • Vaughan Corporate Centre
- 2 bath
- 2 bed
- 700 sqft
1605-1000 Portage Parkway, Vaughan, Ontario • L4K 0L1 • Vaughan Corporate Centre
- 2 bath
- 2 bed
- 700 sqft
2709-898 Portage Parkway, Vaughan, Ontario • L4K 0J6 • Vaughan Corporate Centre
- 2 bath
- 2 bed
- 600 sqft
5009-7890 Jane Street, Vaughan, Ontario • L4J 2M7 • Vaughan Corporate Centre














