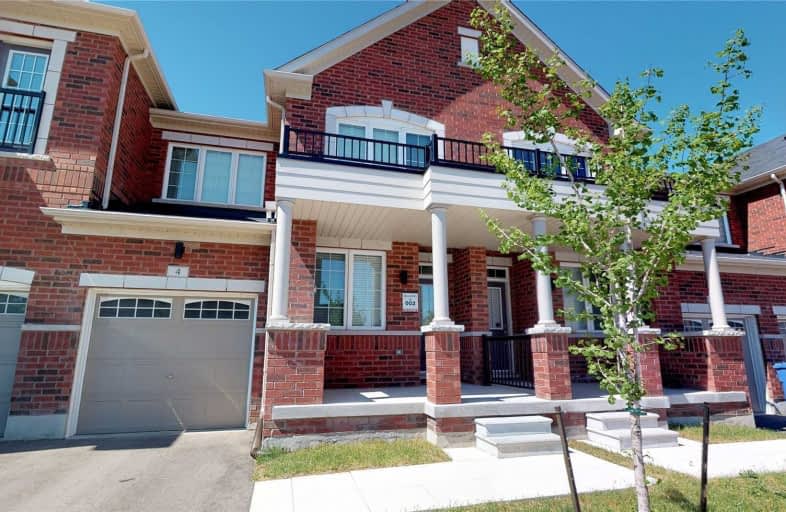
O M MacKillop Public School
Elementary: Public
1.76 km
St Mary Immaculate Catholic Elementary School
Elementary: Catholic
1.36 km
Father Henri J M Nouwen Catholic Elementary School
Elementary: Catholic
1.25 km
Pleasantville Public School
Elementary: Public
1.27 km
Silver Pines Public School
Elementary: Public
1.10 km
Herbert H Carnegie Public School
Elementary: Public
1.03 km
École secondaire Norval-Morrisseau
Secondary: Public
2.21 km
Jean Vanier High School
Secondary: Catholic
4.02 km
Alexander MacKenzie High School
Secondary: Public
2.22 km
Stephen Lewis Secondary School
Secondary: Public
5.25 km
Richmond Hill High School
Secondary: Public
3.16 km
St Theresa of Lisieux Catholic High School
Secondary: Catholic
1.36 km


