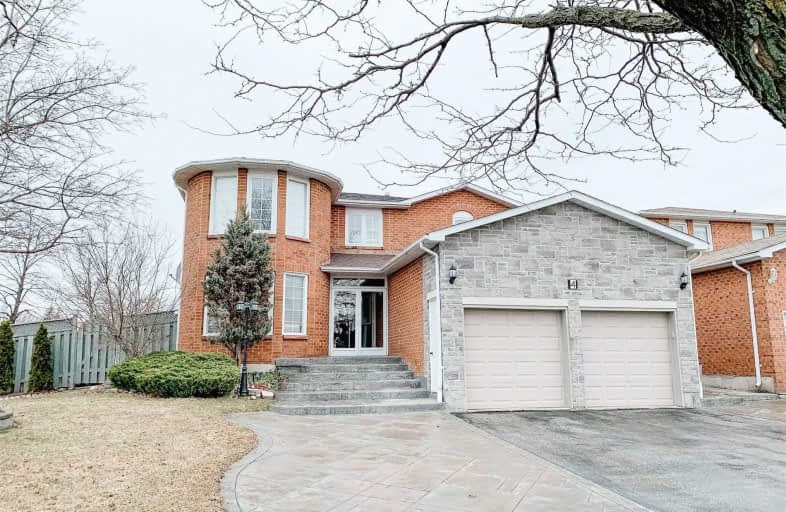
ACCESS Elementary
Elementary: Public
0.68 km
Joseph A Gibson Public School
Elementary: Public
1.34 km
Father John Kelly Catholic Elementary School
Elementary: Catholic
0.87 km
Roméo Dallaire Public School
Elementary: Public
1.03 km
St Cecilia Catholic Elementary School
Elementary: Catholic
0.80 km
Dr Roberta Bondar Public School
Elementary: Public
1.27 km
St Luke Catholic Learning Centre
Secondary: Catholic
5.36 km
Maple High School
Secondary: Public
2.35 km
Westmount Collegiate Institute
Secondary: Public
5.15 km
St Joan of Arc Catholic High School
Secondary: Catholic
2.11 km
Stephen Lewis Secondary School
Secondary: Public
2.55 km
St Jean de Brebeuf Catholic High School
Secondary: Catholic
4.71 km




