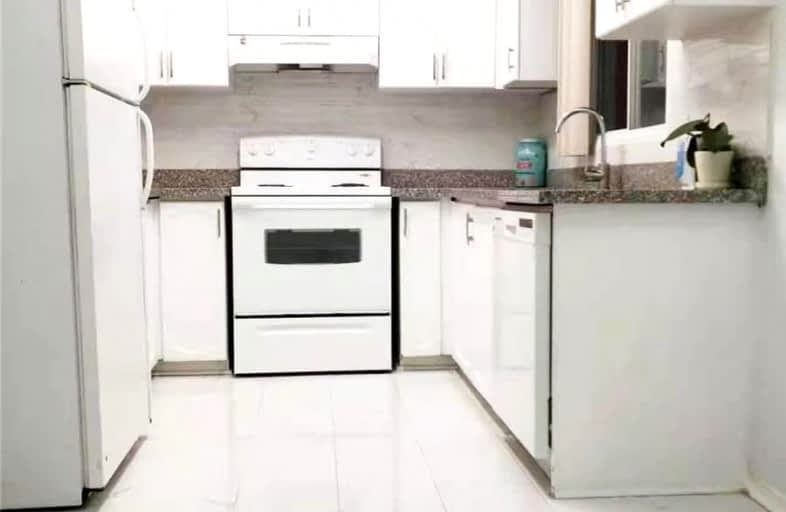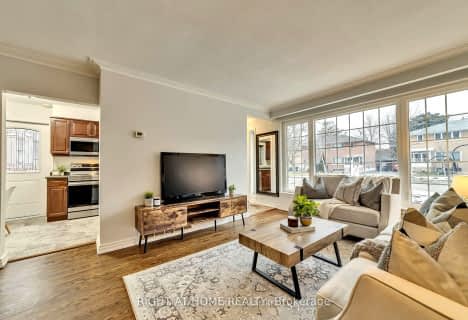
Fisherville Senior Public School
Elementary: Public
1.27 km
Blessed Scalabrini Catholic Elementary School
Elementary: Catholic
1.36 km
Charlton Public School
Elementary: Public
1.00 km
Westminster Public School
Elementary: Public
0.85 km
Louis-Honore Frechette Public School
Elementary: Public
0.40 km
Rockford Public School
Elementary: Public
0.59 km
North West Year Round Alternative Centre
Secondary: Public
1.23 km
Newtonbrook Secondary School
Secondary: Public
2.22 km
Vaughan Secondary School
Secondary: Public
1.37 km
Westmount Collegiate Institute
Secondary: Public
2.77 km
Northview Heights Secondary School
Secondary: Public
1.98 km
St Elizabeth Catholic High School
Secondary: Catholic
1.35 km
$
$4,200
- 4 bath
- 4 bed
150 Crestwood Road, Vaughan, Ontario • L4J 1A8 • Crestwood-Springfarm-Yorkhill
$
$4,250
- 3 bath
- 3 bed
85 Gailcrest Circle, Vaughan, Ontario • L4J 5V5 • Crestwood-Springfarm-Yorkhill














