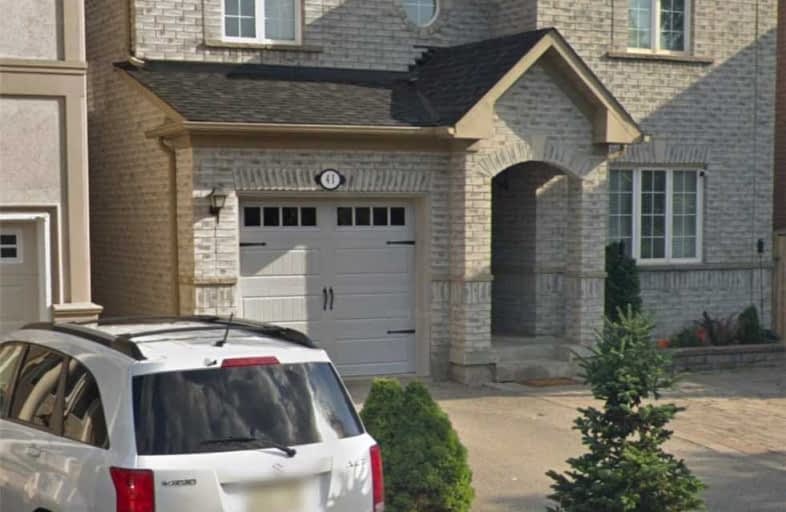
St Agnes of Assisi Catholic Elementary School
Elementary: Catholic
1.51 km
St James Catholic Elementary School
Elementary: Catholic
1.57 km
Vellore Woods Public School
Elementary: Public
0.55 km
Fossil Hill Public School
Elementary: Public
1.28 km
St Emily Catholic Elementary School
Elementary: Catholic
1.09 km
St Veronica Catholic Elementary School
Elementary: Catholic
1.28 km
St Luke Catholic Learning Centre
Secondary: Catholic
2.79 km
Tommy Douglas Secondary School
Secondary: Public
1.50 km
Father Bressani Catholic High School
Secondary: Catholic
4.74 km
Maple High School
Secondary: Public
1.54 km
St Joan of Arc Catholic High School
Secondary: Catholic
3.39 km
St Jean de Brebeuf Catholic High School
Secondary: Catholic
0.96 km


