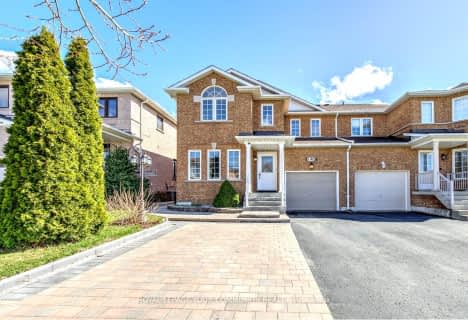
ACCESS Elementary
Elementary: Public
1.79 km
Nellie McClung Public School
Elementary: Public
1.66 km
Forest Run Elementary School
Elementary: Public
1.83 km
Roméo Dallaire Public School
Elementary: Public
0.69 km
St Cecilia Catholic Elementary School
Elementary: Catholic
0.35 km
Dr Roberta Bondar Public School
Elementary: Public
0.16 km
Alexander MacKenzie High School
Secondary: Public
4.09 km
Maple High School
Secondary: Public
3.45 km
Westmount Collegiate Institute
Secondary: Public
4.93 km
St Joan of Arc Catholic High School
Secondary: Catholic
2.52 km
Stephen Lewis Secondary School
Secondary: Public
2.20 km
St Theresa of Lisieux Catholic High School
Secondary: Catholic
5.20 km












