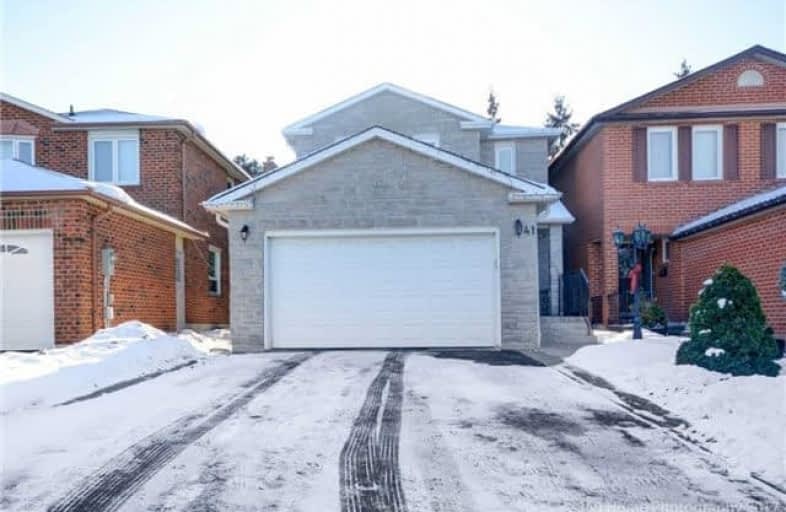
St John Bosco Catholic Elementary School
Elementary: Catholic
0.94 km
St Gabriel the Archangel Catholic Elementary School
Elementary: Catholic
0.36 km
St Clare Catholic Elementary School
Elementary: Catholic
2.05 km
St Gregory the Great Catholic Academy
Elementary: Catholic
1.41 km
Blue Willow Public School
Elementary: Public
1.00 km
Immaculate Conception Catholic Elementary School
Elementary: Catholic
0.77 km
St Luke Catholic Learning Centre
Secondary: Catholic
2.03 km
Woodbridge College
Secondary: Public
2.53 km
Tommy Douglas Secondary School
Secondary: Public
5.06 km
Father Bressani Catholic High School
Secondary: Catholic
0.17 km
St Jean de Brebeuf Catholic High School
Secondary: Catholic
4.02 km
Emily Carr Secondary School
Secondary: Public
3.03 km






