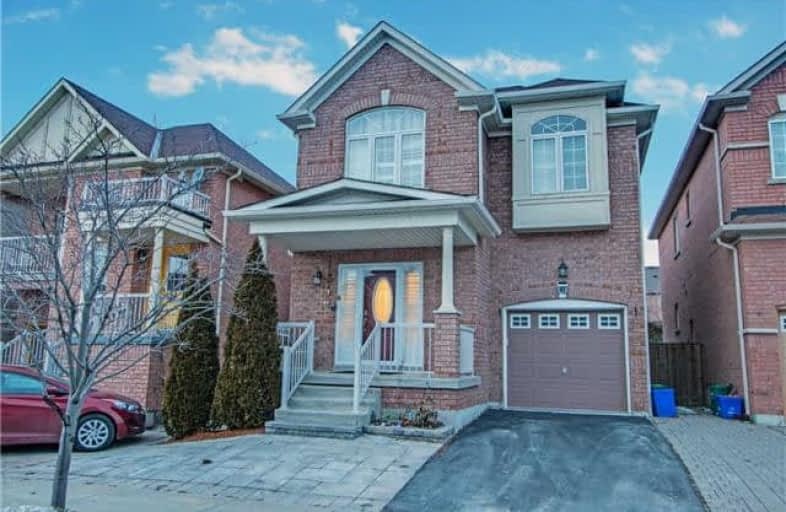Sold on Mar 11, 2018
Note: Property is not currently for sale or for rent.

-
Type: Detached
-
Style: 2-Storey
-
Lot Size: 29.53 x 104.99 Feet
-
Age: No Data
-
Taxes: $4,529 per year
-
Days on Site: 41 Days
-
Added: Sep 07, 2019 (1 month on market)
-
Updated:
-
Last Checked: 4 hours ago
-
MLS®#: N4030749
-
Listed By: Re/max realtron realty inc., brokerage
Absolutely Stunning 4 +2 Bedroom Detached Home In A Quiet Crescent Within A Family Friendly Neighborhood. Newer Kitchen, Main Floor Laundry + Garage Entrance, Pot Lights, This Home Is Perfect For Entertaining, Professionally Finished Basement, W/Kit & Rec Room. This Home Boast 9Ft Ceiling With Hardwood, Parquet And Ceramic Throughout. Large Master Bedroom Features A 5Pc-Ensuite With Seating Area, Very Spacious!!! Washroom In All Bedrooms On Upper Level.
Extras
All S/S Appliances; 2 Fridges, 2 Stoves, Granite + Quartz Counters, Backsplash, Window Coverings, Elf, Closets With Built In Organizers, No Carpets, Priced To Sell
Property Details
Facts for 42 Canyon Gate Crescent, Vaughan
Status
Days on Market: 41
Last Status: Sold
Sold Date: Mar 11, 2018
Closed Date: Jun 28, 2018
Expiry Date: Apr 22, 2018
Sold Price: $935,000
Unavailable Date: Mar 11, 2018
Input Date: Jan 29, 2018
Property
Status: Sale
Property Type: Detached
Style: 2-Storey
Area: Vaughan
Community: Rural Vaughan
Availability Date: Tbd
Inside
Bedrooms: 4
Bedrooms Plus: 2
Bathrooms: 5
Kitchens: 2
Rooms: 10
Den/Family Room: Yes
Air Conditioning: Central Air
Fireplace: Yes
Washrooms: 5
Building
Basement: Finished
Heat Type: Forced Air
Heat Source: Gas
Exterior: Brick
Water Supply: Municipal
Special Designation: Unknown
Parking
Driveway: Private
Garage Spaces: 1
Garage Type: Built-In
Covered Parking Spaces: 3
Total Parking Spaces: 4
Fees
Tax Year: 2017
Tax Legal Description: Plan 65M 3878 Lot 24
Taxes: $4,529
Land
Cross Street: Keele/S. Kirby
Municipality District: Vaughan
Fronting On: North
Pool: None
Sewer: Sewers
Lot Depth: 104.99 Feet
Lot Frontage: 29.53 Feet
Additional Media
- Virtual Tour: https://tours.homesinmotion.ca/943617?idx=1
Rooms
Room details for 42 Canyon Gate Crescent, Vaughan
| Type | Dimensions | Description |
|---|---|---|
| Living Main | 3.53 x 3.96 | Hardwood Floor |
| Dining Main | 3.53 x 3.96 | Hardwood Floor, Window |
| Family Main | 3.04 x 5.48 | Hardwood Floor, Fireplace, Window |
| Kitchen Main | 2.45 x 3.90 | Tile Floor, Quartz Counter, Backsplash |
| Breakfast Main | 2.92 x 3.65 | Tile Floor, Pantry, O/Looks Backyard |
| Master 2nd | 3.35 x 5.48 | Parquet Floor, Closet Organizers, 5 Pc Ensuite |
| 2nd Br 2nd | 3.53 x 3.65 | Parquet Floor, Closet Organizers, 4 Pc Ensuite |
| 3rd Br 2nd | 3.04 x 5.35 | Parquet Floor, Closet Organizers, Coffered Ceiling |
| 4th Br 2nd | 2.74 x 3.04 | Parquet Floor, Closet Organizers, Window |
| Rec Bsmt | 3.65 x 5.09 | Pot Lights, Granite Counter, Backsplash |
| Exercise Bsmt | 3.46 x 4.74 | Pot Lights, Laminate |
| 5th Br Bsmt | 3.65 x 3.23 | Pot Lights, Fireplace, Window |
| XXXXXXXX | XXX XX, XXXX |
XXXX XXX XXXX |
$XXX,XXX |
| XXX XX, XXXX |
XXXXXX XXX XXXX |
$XXX,XXX |
| XXXXXXXX XXXX | XXX XX, XXXX | $935,000 XXX XXXX |
| XXXXXXXX XXXXXX | XXX XX, XXXX | $935,545 XXX XXXX |

St David Catholic Elementary School
Elementary: CatholicDivine Mercy Catholic Elementary School
Elementary: CatholicRoméo Dallaire Public School
Elementary: PublicSt Raphael the Archangel Catholic Elementary School
Elementary: CatholicMackenzie Glen Public School
Elementary: PublicHoly Jubilee Catholic Elementary School
Elementary: CatholicTommy Douglas Secondary School
Secondary: PublicKing City Secondary School
Secondary: PublicMaple High School
Secondary: PublicSt Joan of Arc Catholic High School
Secondary: CatholicStephen Lewis Secondary School
Secondary: PublicSt Theresa of Lisieux Catholic High School
Secondary: Catholic

