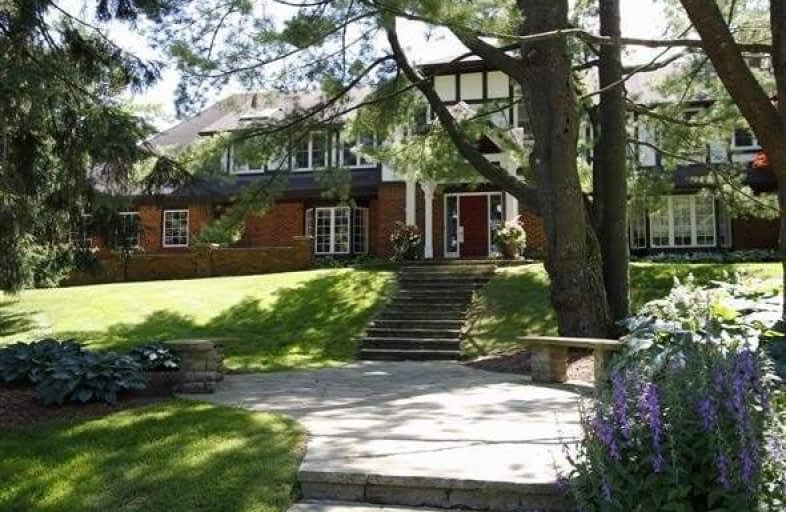
Father Henri J M Nouwen Catholic Elementary School
Elementary: Catholic
1.49 km
Pleasantville Public School
Elementary: Public
2.68 km
Silver Pines Public School
Elementary: Public
1.92 km
Trillium Woods Public School
Elementary: Public
2.25 km
Beynon Fields Public School
Elementary: Public
2.81 km
Herbert H Carnegie Public School
Elementary: Public
1.72 km
École secondaire Norval-Morrisseau
Secondary: Public
3.52 km
Alexander MacKenzie High School
Secondary: Public
3.63 km
King City Secondary School
Secondary: Public
5.19 km
St Joan of Arc Catholic High School
Secondary: Catholic
4.60 km
Richmond Hill High School
Secondary: Public
3.50 km
St Theresa of Lisieux Catholic High School
Secondary: Catholic
1.22 km
$
$3,990,000
- 7 bath
- 5 bed
- 5000 sqft
459 Via Romano Boulevard East, Vaughan, Ontario • L6A 5A5 • Patterson
$
$3,999,900
- 7 bath
- 5 bed
- 5000 sqft
16 Sofia Olivia Crescent, Vaughan, Ontario • L6A 4T2 • Patterson








