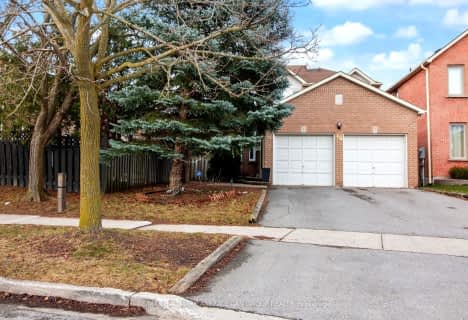Car-Dependent
- Most errands require a car.
Some Transit
- Most errands require a car.
Somewhat Bikeable
- Most errands require a car.

Nellie McClung Public School
Elementary: PublicForest Run Elementary School
Elementary: PublicAnne Frank Public School
Elementary: PublicBakersfield Public School
Elementary: PublicCarrville Mills Public School
Elementary: PublicThornhill Woods Public School
Elementary: PublicAlexander MacKenzie High School
Secondary: PublicLangstaff Secondary School
Secondary: PublicVaughan Secondary School
Secondary: PublicWestmount Collegiate Institute
Secondary: PublicStephen Lewis Secondary School
Secondary: PublicSt Elizabeth Catholic High School
Secondary: Catholic-
Cafe Veranda
8707 Dufferin Street, Unit 12, Thornhill, ON L4J 0A2 1.58km -
Archibald's Pub
8950 Yonge Street, Richmond Hill, ON L4C 6Z7 2.92km -
Kelseys Original Roadhouse
8715 Yonge St, Richmond Hill, ON L4C 6Z1 3.03km
-
Starbucks
1101 Rutherford Road, Vaughan, ON L6A 0E2 0.68km -
Tim Horton's
9200 Bathurst Street, Vaughan, ON L4J 8W1 1.03km -
Aroma Espresso Bar
9320 Bathurst Street, Vaughan, ON L4J 8W1 1.16km
-
Womens Fitness Clubs of Canada
207-1 Promenade Circle, Unit 207, Thornhill, ON L4J 4P8 3.89km -
GoGo Muscle Training
8220 Bayview Avenue, Unit 200, Markham, ON L3T 2S2 5.01km -
Womens Fitness Clubs of Canada
10341 Yonge Street, Unit 3, Richmond Hill, ON L4C 3C1 5.05km
-
Shoppers Drug Mart
9306 Bathurst Street, Building 1, Unit A, Vaughan, ON L6A 4N7 1.16km -
Hayyan Healthcare
9301 Bathurst Street, Suite 8, Richmond Hill, ON L4C 9S2 1.28km -
Shoppers Drug Mart
9200 Dufferin Street, Vaughan, ON L4K 0C6 1.34km
-
Papa Johns Pizza
1101 Rutherford Road, Thornhill, ON L4J 0E2 0.66km -
Aroowha Sushi & Sake Bar
1101 Rutherford Road, Thornhill, ON L4J 0E2 1.11km -
Starbucks
1101 Rutherford Road, Vaughan, ON L6A 0E2 0.68km
-
Hillcrest Mall
9350 Yonge Street, Richmond Hill, ON L4C 5G2 3.03km -
SmartCentres - Thornhill
700 Centre Street, Thornhill, ON L4V 0A7 3.39km -
Promenade Shopping Centre
1 Promenade Circle, Thornhill, ON L4J 4P8 3.82km
-
Longos
9306 Bathurst Street, Vaughan, ON L6A 4N9 1.16km -
Sahara Market
9301 Bathurst Street, Regional Municipality of York, ON L4C 9S2 1.28km -
Aladdin Middle Eastern Market
9301 Bathurst Street, Richmond Hill, ON L4C 9W3 1.28km
-
LCBO
9970 Dufferin Street, Vaughan, ON L6A 4K1 2.77km -
LCBO
8783 Yonge Street, Richmond Hill, ON L4C 6Z1 3.03km -
The Beer Store
8825 Yonge Street, Richmond Hill, ON L4C 6Z1 2.97km
-
GZ Mobile Car Detailing
Vaughan, ON L4J 8Y6 0.53km -
Petro Canada
1081 Rutherford Road, Vaughan, ON L4J 9C2 0.63km -
Petro Canada
8727 Dufferin Street, Vaughan, ON L4J 0A4 1.48km
-
SilverCity Richmond Hill
8725 Yonge Street, Richmond Hill, ON L4C 6Z1 3.22km -
Famous Players
8725 Yonge Street, Richmond Hill, ON L4C 6Z1 3.22km -
Imagine Cinemas Promenade
1 Promenade Circle, Lower Level, Thornhill, ON L4J 4P8 3.72km
-
Pleasant Ridge Library
300 Pleasant Ridge Avenue, Thornhill, ON L4J 9B3 0.99km -
Richmond Hill Public Library-Richvale Library
40 Pearson Avenue, Richmond Hill, ON L4C 6V5 2.4km -
Civic Centre Resource Library
2191 Major MacKenzie Drive, Vaughan, ON L6A 4W2 3.9km
-
Mackenzie Health
10 Trench Street, Richmond Hill, ON L4C 4Z3 3.7km -
Shouldice Hospital
7750 Bayview Avenue, Thornhill, ON L3T 4A3 5.42km -
Hayyan Healthcare
9301 Bathurst Street, Suite 8, Richmond Hill, ON L4C 9S2 1.28km
-
Jack Pine Park
61 Petticoat Rd, Vaughan ON 3.13km -
Dr. James Langstaff Park
155 Red Maple Rd, Richmond Hill ON L4B 4P9 3.88km -
Rockford Park
Rockford Rd, North York ON 5.97km
-
TD Bank Financial Group
9200 Bathurst St (at Rutherford Rd), Thornhill ON L4J 8W1 0.92km -
TD Bank Financial Group
8707 Dufferin St (Summeridge Drive), Thornhill ON L4J 0A2 1.55km -
CIBC
9950 Dufferin St (at Major MacKenzie Dr. W.), Maple ON L6A 4K5 2.83km
- 4 bath
- 4 bed
- 2500 sqft
68 Nightstar Drive, Richmond Hill, Ontario • L4C 8H5 • Observatory












