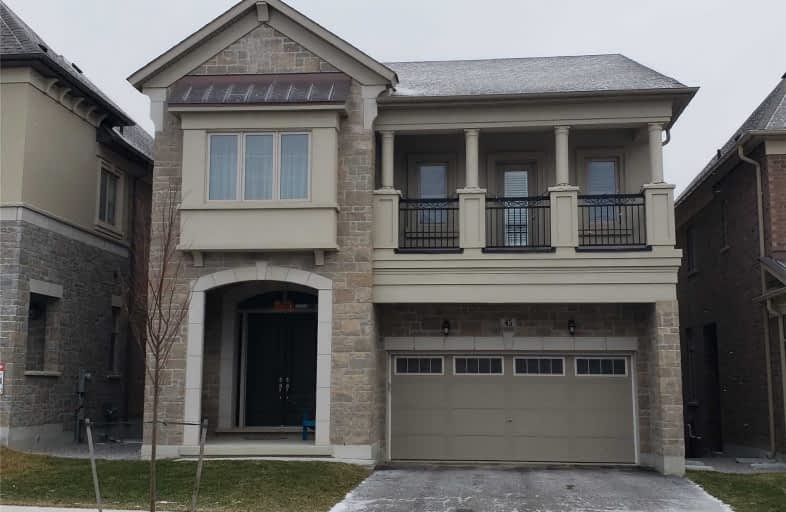
St Anne Catholic Elementary School
Elementary: Catholic
1.09 km
St Mary Immaculate Catholic Elementary School
Elementary: Catholic
2.10 km
Nellie McClung Public School
Elementary: Public
1.46 km
Pleasantville Public School
Elementary: Public
1.05 km
Anne Frank Public School
Elementary: Public
0.93 km
Herbert H Carnegie Public School
Elementary: Public
1.30 km
École secondaire Norval-Morrisseau
Secondary: Public
2.30 km
Alexander MacKenzie High School
Secondary: Public
1.60 km
Langstaff Secondary School
Secondary: Public
3.88 km
Stephen Lewis Secondary School
Secondary: Public
3.59 km
Richmond Hill High School
Secondary: Public
4.45 km
St Theresa of Lisieux Catholic High School
Secondary: Catholic
3.05 km


