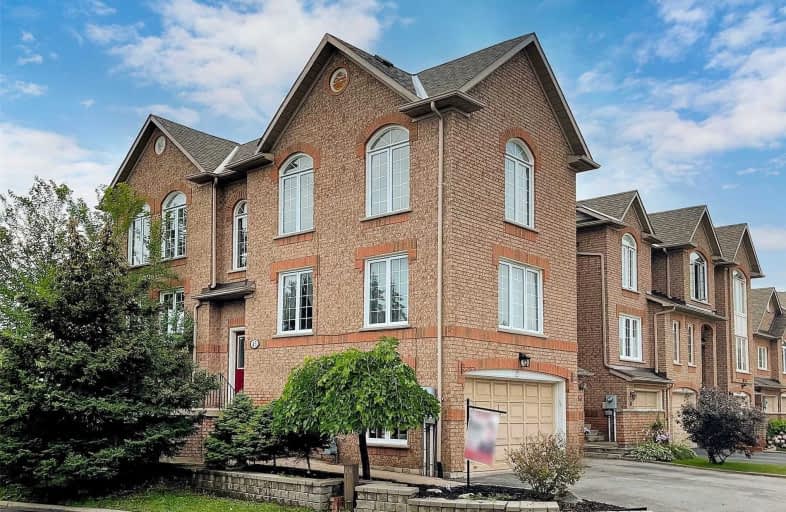
3D Walkthrough

ACCESS Elementary
Elementary: Public
1.37 km
Joseph A Gibson Public School
Elementary: Public
1.48 km
ÉÉC Le-Petit-Prince
Elementary: Catholic
1.39 km
Maple Creek Public School
Elementary: Public
0.61 km
Julliard Public School
Elementary: Public
1.03 km
Blessed Trinity Catholic Elementary School
Elementary: Catholic
0.71 km
St Luke Catholic Learning Centre
Secondary: Catholic
3.38 km
Tommy Douglas Secondary School
Secondary: Public
3.49 km
Maple High School
Secondary: Public
0.49 km
St Joan of Arc Catholic High School
Secondary: Catholic
2.70 km
Stephen Lewis Secondary School
Secondary: Public
4.01 km
St Jean de Brebeuf Catholic High School
Secondary: Catholic
2.77 km

