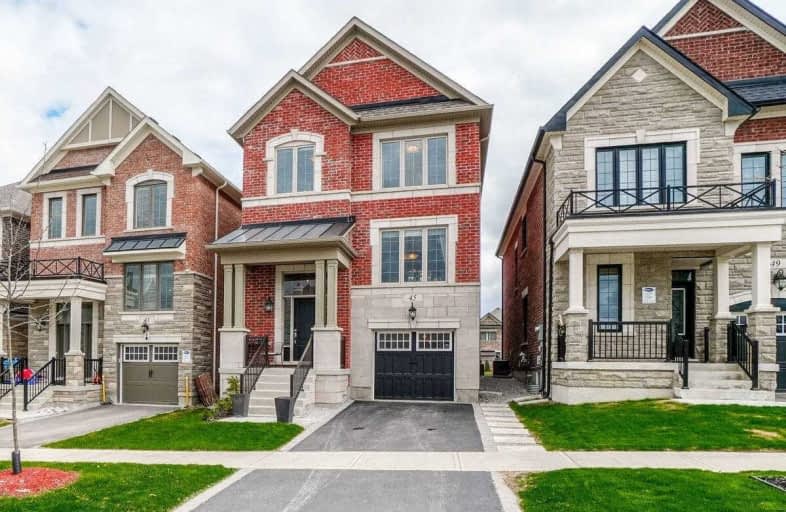
École élémentaire La Fontaine
Elementary: Public
3.35 km
Lorna Jackson Public School
Elementary: Public
4.69 km
Kleinburg Public School
Elementary: Public
2.62 km
St Andrew Catholic Elementary School
Elementary: Catholic
5.18 km
St Padre Pio Catholic Elementary School
Elementary: Catholic
4.50 km
St Stephen Catholic Elementary School
Elementary: Catholic
4.92 km
St Luke Catholic Learning Centre
Secondary: Catholic
7.61 km
Tommy Douglas Secondary School
Secondary: Public
4.70 km
Father Bressani Catholic High School
Secondary: Catholic
8.59 km
Maple High School
Secondary: Public
7.62 km
St Jean de Brebeuf Catholic High School
Secondary: Catholic
5.80 km
Emily Carr Secondary School
Secondary: Public
5.65 km





