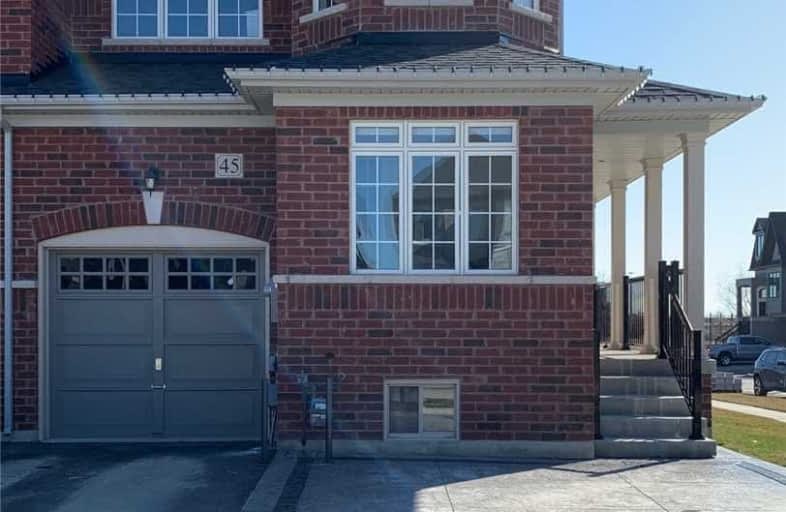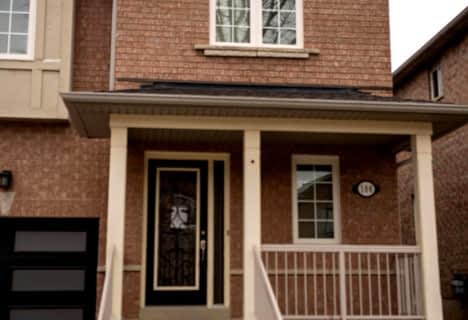
Guardian Angels
Elementary: Catholic
1.01 km
St James Catholic Elementary School
Elementary: Catholic
0.92 km
Vellore Woods Public School
Elementary: Public
1.25 km
Glenn Gould Public School
Elementary: Public
1.25 km
St Mary of the Angels Catholic Elementary School
Elementary: Catholic
0.65 km
St Veronica Catholic Elementary School
Elementary: Catholic
1.34 km
St Luke Catholic Learning Centre
Secondary: Catholic
3.81 km
Tommy Douglas Secondary School
Secondary: Public
1.06 km
Maple High School
Secondary: Public
2.32 km
St Joan of Arc Catholic High School
Secondary: Catholic
3.21 km
St Jean de Brebeuf Catholic High School
Secondary: Catholic
1.63 km
Emily Carr Secondary School
Secondary: Public
4.66 km
$
$1,150,000
- 4 bath
- 3 bed
- 1500 sqft
106 Montcalm Boulevard, Vaughan, Ontario • L4H 2M6 • Vellore Village






