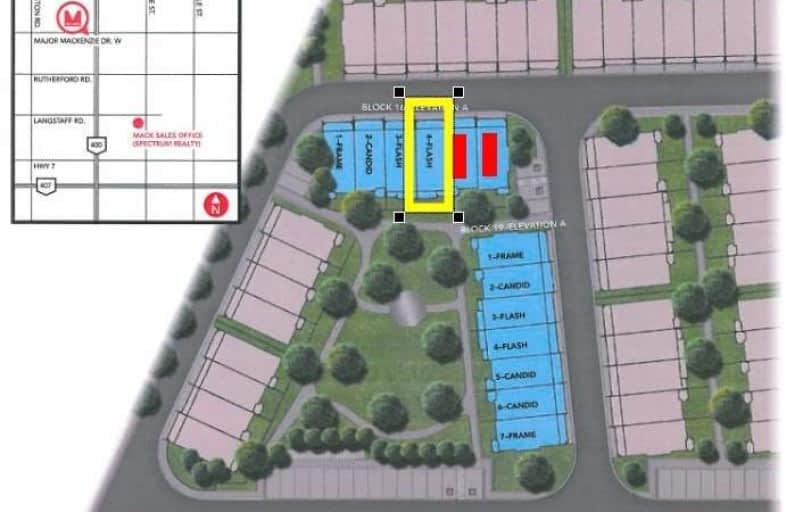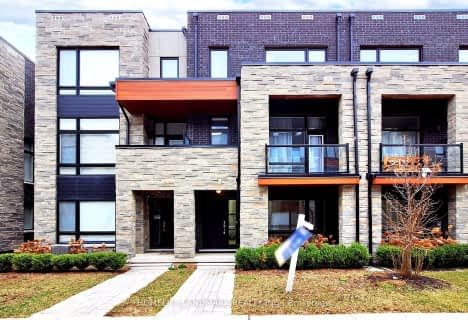
St James Catholic Elementary School
Elementary: Catholic
1.12 km
Vellore Woods Public School
Elementary: Public
0.87 km
Discovery Public School
Elementary: Public
1.66 km
St Mary of the Angels Catholic Elementary School
Elementary: Catholic
1.44 km
St Emily Catholic Elementary School
Elementary: Catholic
1.54 km
St Veronica Catholic Elementary School
Elementary: Catholic
1.44 km
St Luke Catholic Learning Centre
Secondary: Catholic
3.24 km
Tommy Douglas Secondary School
Secondary: Public
1.48 km
Father Bressani Catholic High School
Secondary: Catholic
5.18 km
Maple High School
Secondary: Public
1.57 km
St Joan of Arc Catholic High School
Secondary: Catholic
3.04 km
St Jean de Brebeuf Catholic High School
Secondary: Catholic
1.32 km




