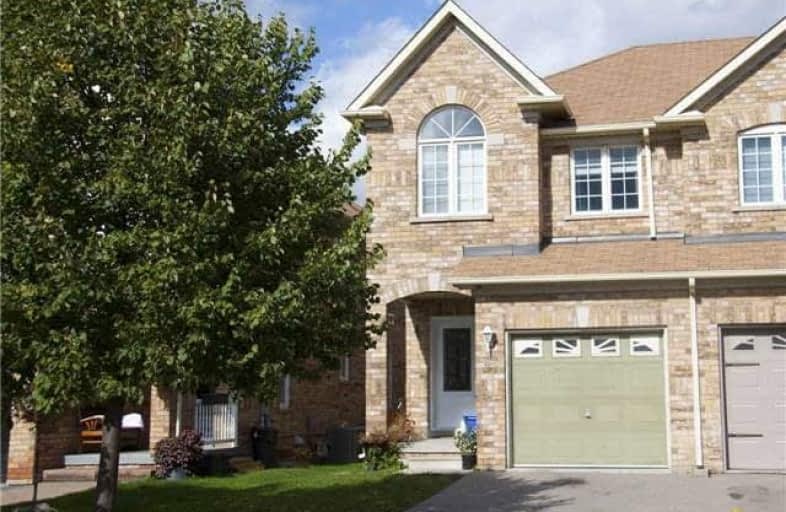Sold on Dec 14, 2017
Note: Property is not currently for sale or for rent.

-
Type: Semi-Detached
-
Style: 2-Storey
-
Size: 1500 sqft
-
Lot Size: 24.02 x 111.58 Feet
-
Age: No Data
-
Taxes: $3,900 per year
-
Days on Site: 51 Days
-
Added: Sep 07, 2019 (1 month on market)
-
Updated:
-
Last Checked: 7 hours ago
-
MLS®#: N3964457
-
Listed By: Royal lepage exceptional real estate services, brokerage
Charming Two Storey Semi In Demand Area. Lovely And Quiet Residential Street. Backs Onto School And Park. Walking Distance To Public Transit And Shopping. Close To Wonderland, Go Station And Planned Vaughan Hospital. Direct Access From Garage. Large Family Sized Eat In Kitchen. Soaker Tub And Separate Shower In Master Ensuite. New Front Door.
Extras
All Window Coverings, All Electric Light Fixtures, Central Vacuum, Washer, Dryer, Microwave Range Hood. (Stove And Fridge As Is Condition) - Freezer. Auto Garage Door Opener.
Property Details
Facts for 46 Del Francesco Way, Vaughan
Status
Days on Market: 51
Last Status: Sold
Sold Date: Dec 14, 2017
Closed Date: Dec 27, 2017
Expiry Date: Jan 31, 2018
Sold Price: $728,500
Unavailable Date: Dec 14, 2017
Input Date: Oct 24, 2017
Property
Status: Sale
Property Type: Semi-Detached
Style: 2-Storey
Size (sq ft): 1500
Area: Vaughan
Community: Vellore Village
Availability Date: 30 Days / Tba
Inside
Bedrooms: 3
Bathrooms: 3
Kitchens: 1
Rooms: 7
Den/Family Room: No
Air Conditioning: Central Air
Fireplace: Yes
Washrooms: 3
Building
Basement: Full
Heat Type: Forced Air
Heat Source: Gas
Exterior: Brick
Water Supply: Municipal
Special Designation: Unknown
Parking
Driveway: Private
Garage Spaces: 1
Garage Type: Built-In
Covered Parking Spaces: 2
Total Parking Spaces: 3
Fees
Tax Year: 2017
Tax Legal Description: Plan 65M 3623 Pt Lot Rp65R26726 Part 9
Taxes: $3,900
Highlights
Feature: Fenced Yard
Feature: Hospital
Feature: Park
Feature: Public Transit
Feature: School
Land
Cross Street: Jane St And Major Ma
Municipality District: Vaughan
Fronting On: North
Pool: None
Sewer: Sewers
Lot Depth: 111.58 Feet
Lot Frontage: 24.02 Feet
Rooms
Room details for 46 Del Francesco Way, Vaughan
| Type | Dimensions | Description |
|---|---|---|
| Kitchen Main | 4.65 x 4.10 | Eat-In Kitchen, W/O To Yard, Ceramic Floor |
| Living Main | 4.90 x 4.98 | Combined W/Dining, Gas Fireplace |
| Dining Main | 4.90 x 4.98 | Combined W/Living |
| Master 2nd | 5.50 x 4.65 | 4 Pc Ensuite, W/I Closet |
| Br 2nd | 2.42 x 5.19 | Window, Double Closet |
| Br 2nd | 2.50 x 4.09 | Closet |
| XXXXXXXX | XXX XX, XXXX |
XXXX XXX XXXX |
$XXX,XXX |
| XXX XX, XXXX |
XXXXXX XXX XXXX |
$XXX,XXX |
| XXXXXXXX XXXX | XXX XX, XXXX | $728,500 XXX XXXX |
| XXXXXXXX XXXXXX | XXX XX, XXXX | $735,000 XXX XXXX |

Michael Cranny Elementary School
Elementary: PublicDivine Mercy Catholic Elementary School
Elementary: CatholicSt James Catholic Elementary School
Elementary: CatholicTeston Village Public School
Elementary: PublicDiscovery Public School
Elementary: PublicSt Mary of the Angels Catholic Elementary School
Elementary: CatholicSt Luke Catholic Learning Centre
Secondary: CatholicTommy Douglas Secondary School
Secondary: PublicFather Bressani Catholic High School
Secondary: CatholicMaple High School
Secondary: PublicSt Joan of Arc Catholic High School
Secondary: CatholicSt Jean de Brebeuf Catholic High School
Secondary: Catholic

