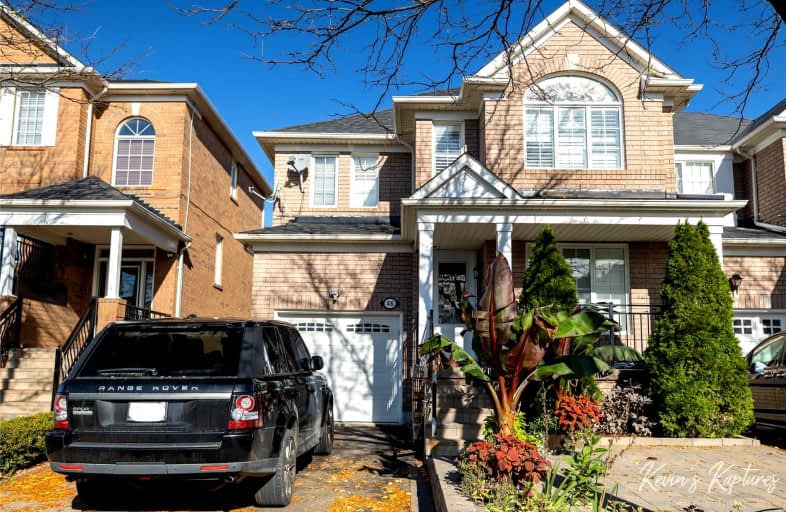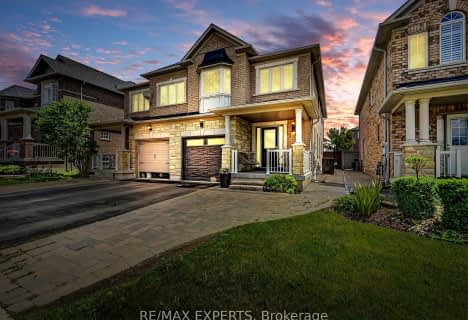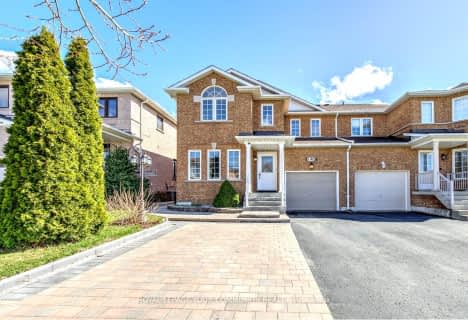Car-Dependent
- Almost all errands require a car.
6
/100
Some Transit
- Most errands require a car.
41
/100
Somewhat Bikeable
- Most errands require a car.
49
/100

Michael Cranny Elementary School
Elementary: Public
0.89 km
Divine Mercy Catholic Elementary School
Elementary: Catholic
0.75 km
Mackenzie Glen Public School
Elementary: Public
0.89 km
St James Catholic Elementary School
Elementary: Catholic
0.93 km
Teston Village Public School
Elementary: Public
0.49 km
Discovery Public School
Elementary: Public
0.36 km
St Luke Catholic Learning Centre
Secondary: Catholic
5.22 km
Tommy Douglas Secondary School
Secondary: Public
2.84 km
Father Bressani Catholic High School
Secondary: Catholic
7.19 km
Maple High School
Secondary: Public
2.54 km
St Joan of Arc Catholic High School
Secondary: Catholic
1.67 km
St Jean de Brebeuf Catholic High School
Secondary: Catholic
3.29 km
-
Chatfield District Park
100 Lawford Rd, Woodbridge ON L4H 0Z5 2.7km -
Jack Pine Park
61 Petticoat Rd, Vaughan ON 3.32km -
Boyd Conservation Area
8739 Islington Ave, Vaughan ON L4L 0J5 8.6km
-
TD Bank Financial Group
2933 Major MacKenzie Dr (Jane & Major Mac), Maple ON L6A 3N9 1.35km -
BMO Bank of Montreal
3737 Major MacKenzie Dr (at Weston Rd.), Vaughan ON L4H 0A2 2.4km -
TD Bank Financial Group
3255 Rutherford Rd, Vaughan ON L4K 5Y5 3.63km





