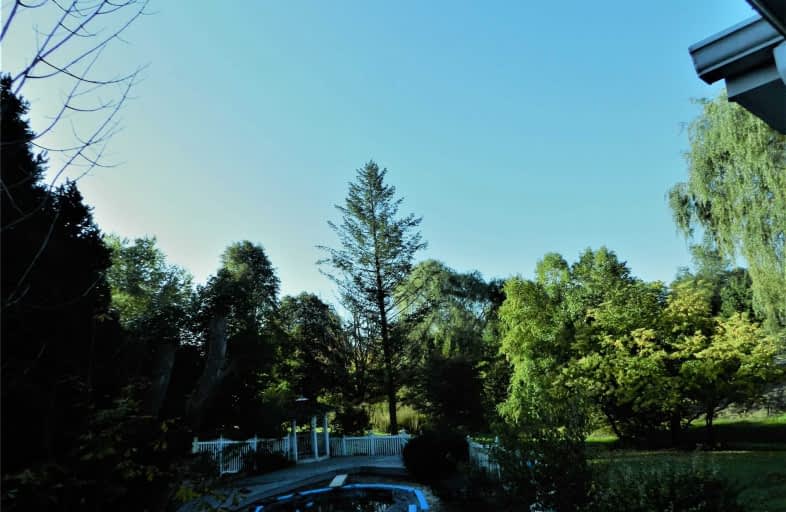
St John Bosco Catholic Elementary School
Elementary: Catholic
1.70 km
St Margaret Mary Catholic Elementary School
Elementary: Catholic
1.69 km
St Clare Catholic Elementary School
Elementary: Catholic
1.16 km
Pine Grove Public School
Elementary: Public
2.01 km
St Gregory the Great Catholic Academy
Elementary: Catholic
1.40 km
St Michael the Archangel Catholic Elementary School
Elementary: Catholic
1.87 km
St Luke Catholic Learning Centre
Secondary: Catholic
1.73 km
Woodbridge College
Secondary: Public
3.77 km
Tommy Douglas Secondary School
Secondary: Public
3.52 km
Father Bressani Catholic High School
Secondary: Catholic
1.88 km
St Jean de Brebeuf Catholic High School
Secondary: Catholic
2.71 km
Emily Carr Secondary School
Secondary: Public
1.54 km



