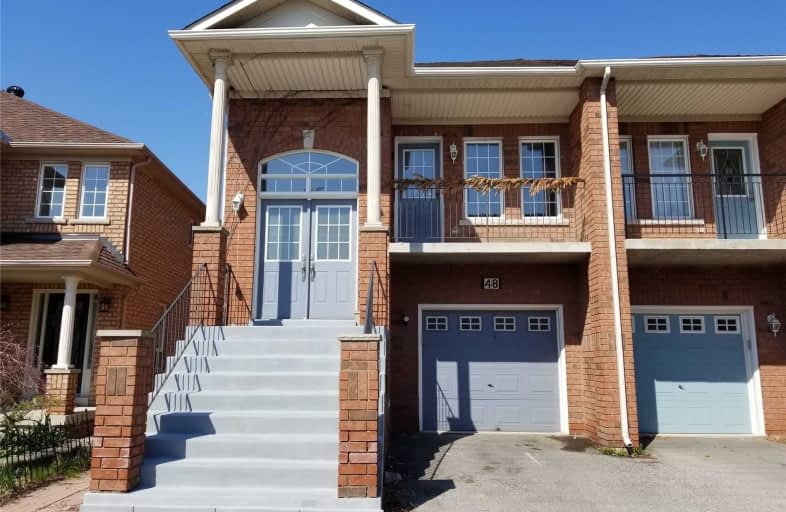Car-Dependent
- Most errands require a car.
36
/100
Some Transit
- Most errands require a car.
39
/100
Bikeable
- Some errands can be accomplished on bike.
54
/100

Forest Run Elementary School
Elementary: Public
0.23 km
Bakersfield Public School
Elementary: Public
1.53 km
St Cecilia Catholic Elementary School
Elementary: Catholic
1.83 km
Dr Roberta Bondar Public School
Elementary: Public
2.07 km
Carrville Mills Public School
Elementary: Public
1.34 km
Thornhill Woods Public School
Elementary: Public
1.56 km
Maple High School
Secondary: Public
3.58 km
Vaughan Secondary School
Secondary: Public
4.33 km
Westmount Collegiate Institute
Secondary: Public
3.21 km
St Joan of Arc Catholic High School
Secondary: Catholic
4.06 km
Stephen Lewis Secondary School
Secondary: Public
0.95 km
St Elizabeth Catholic High School
Secondary: Catholic
4.16 km
-
Carville Mill Park
Vaughan ON 1.81km -
Frank Robson Park
9470 Keele St, Vaughan ON 2.55km -
Mill Pond Park
262 Mill St (at Trench St), Richmond Hill ON 5.47km
-
TD Bank Financial Group
8707 Dufferin St (Summeridge Drive), Thornhill ON L4J 0A2 0.83km -
BMO Bank of Montreal
1621 Rutherford Rd, Vaughan ON L4K 0C6 0.91km -
TD Bank Financial Group
9200 Bathurst St (at Rutherford Rd), Thornhill ON L4J 8W1 2.45km


