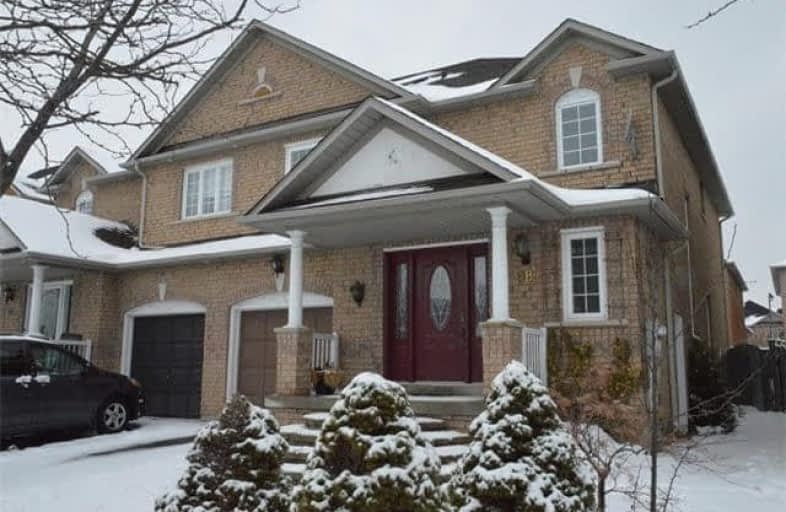Sold on Mar 16, 2018
Note: Property is not currently for sale or for rent.

-
Type: Semi-Detached
-
Style: 2-Storey
-
Size: 1500 sqft
-
Lot Size: 30.09 x 88.91 Feet
-
Age: 16-30 years
-
Taxes: $4,193 per year
-
Days on Site: 58 Days
-
Added: Sep 07, 2019 (1 month on market)
-
Updated:
-
Last Checked: 1 hour ago
-
MLS®#: N4021765
-
Listed By: Royal lepage niagara r. e. centre, brokerage
Quiet Area With Lots Of Parks & Greenbelt. Good Schools, Shopping, Public Transport. Close To Major Hwys, Airport, Subway. Beautiful Home In Desired Sonoma Heights ! 2765 Sqft Total Area Incl. Finished Basement (Separate Entrance & In-Law Suite). 3 + 1 Bdrms, 3.5 Baths, Hardwood Throughout, Newer Custom Kitchen W/Granite Counter & Backsplash, Ss Appliances. Large Liv/Din Room Open To 2 Floor Brings Lots Of Light. Tons Of Extras. Excellent Condition !
Extras
Master Bdrm W/Ensuite, W/I Closet. Gas Fireplace, Lots Of Pot Lights. Professionally Landscaped Backyard. Single Car Garage W/ 2 Pkg Spots In Front Of House. **Interboard Listing: Niagara Real Estate Association**
Property Details
Facts for 48 Toscana Road, Vaughan
Status
Days on Market: 58
Last Status: Sold
Sold Date: Mar 16, 2018
Closed Date: Apr 24, 2018
Expiry Date: Apr 16, 2018
Sold Price: $829,800
Unavailable Date: Mar 16, 2018
Input Date: Jan 16, 2018
Property
Status: Sale
Property Type: Semi-Detached
Style: 2-Storey
Size (sq ft): 1500
Age: 16-30
Area: Vaughan
Community: Sonoma Heights
Availability Date: April 2018
Inside
Bedrooms: 3
Bedrooms Plus: 1
Bathrooms: 4
Kitchens: 1
Kitchens Plus: 1
Rooms: 6
Den/Family Room: No
Air Conditioning: Central Air
Fireplace: Yes
Central Vacuum: Y
Washrooms: 4
Building
Basement: Finished
Basement 2: Sep Entrance
Heat Type: Forced Air
Heat Source: Gas
Exterior: Brick
Water Supply: Municipal
Special Designation: Unknown
Parking
Driveway: Private
Garage Spaces: 1
Garage Type: Attached
Covered Parking Spaces: 2
Total Parking Spaces: 3
Fees
Tax Year: 2017
Tax Legal Description: Pt Lt 216, Pl 65M3277, Pt 12,65R21419 City Of Vau
Taxes: $4,193
Highlights
Feature: Fenced Yard
Feature: Public Transit
Feature: School
Land
Cross Street: Napa Valley / Sonoma
Municipality District: Vaughan
Fronting On: South
Pool: None
Sewer: Sewers
Lot Depth: 88.91 Feet
Lot Frontage: 30.09 Feet
Lot Irregularities: Irreg Lot
Acres: < .50
Zoning: Residential
Additional Media
- Virtual Tour: http://www.myvisuallistings.com/vt/253941
Rooms
Room details for 48 Toscana Road, Vaughan
| Type | Dimensions | Description |
|---|---|---|
| Living Main | 4.60 x 10.40 | Heated Floor, Open Concept |
| Kitchen Main | 5.30 x 3.00 | Ceramic Floor, W/O To Patio, Granite Counter |
| Bathroom Main | - | 2 Pc Bath |
| Master 2nd | 3.35 x 4.37 | Hardwood Floor, Ensuite Bath, W/I Closet |
| Br 2nd | 3.40 x 3.35 | Hardwood Floor |
| Br 2nd | 3.05 x 3.40 | Hardwood Floor |
| Family Bsmt | 4.00 x 8.50 | |
| Br Bsmt | 2.80 x 3.20 | |
| Bathroom Bsmt | - | 3 Pc Bath |
| Bathroom 2nd | - | 4 Pc Bath |
| Bathroom 2nd | - | 4 Pc Ensuite, Separate Shower |
| XXXXXXXX | XXX XX, XXXX |
XXXX XXX XXXX |
$XXX,XXX |
| XXX XX, XXXX |
XXXXXX XXX XXXX |
$XXX,XXX |
| XXXXXXXX XXXX | XXX XX, XXXX | $829,800 XXX XXXX |
| XXXXXXXX XXXXXX | XXX XX, XXXX | $829,800 XXX XXXX |

St Angela Merici Catholic Elementary School
Elementary: CatholicLorna Jackson Public School
Elementary: PublicElder's Mills Public School
Elementary: PublicSt Andrew Catholic Elementary School
Elementary: CatholicSt Padre Pio Catholic Elementary School
Elementary: CatholicSt Stephen Catholic Elementary School
Elementary: CatholicWoodbridge College
Secondary: PublicTommy Douglas Secondary School
Secondary: PublicHoly Cross Catholic Academy High School
Secondary: CatholicFather Bressani Catholic High School
Secondary: CatholicEmily Carr Secondary School
Secondary: PublicCastlebrooke SS Secondary School
Secondary: Public

