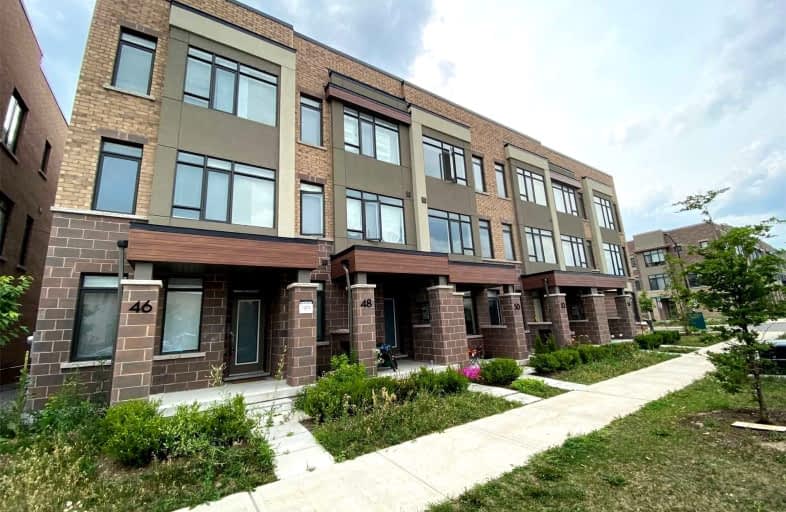
ACCESS Elementary
Elementary: Public
1.92 km
Joseph A Gibson Public School
Elementary: Public
1.72 km
St David Catholic Elementary School
Elementary: Catholic
1.26 km
Roméo Dallaire Public School
Elementary: Public
0.78 km
St Cecilia Catholic Elementary School
Elementary: Catholic
1.53 km
Dr Roberta Bondar Public School
Elementary: Public
1.52 km
Alexander MacKenzie High School
Secondary: Public
4.70 km
Maple High School
Secondary: Public
3.22 km
St Joan of Arc Catholic High School
Secondary: Catholic
1.26 km
Stephen Lewis Secondary School
Secondary: Public
3.64 km
St Jean de Brebeuf Catholic High School
Secondary: Catholic
5.31 km
St Theresa of Lisieux Catholic High School
Secondary: Catholic
4.85 km







