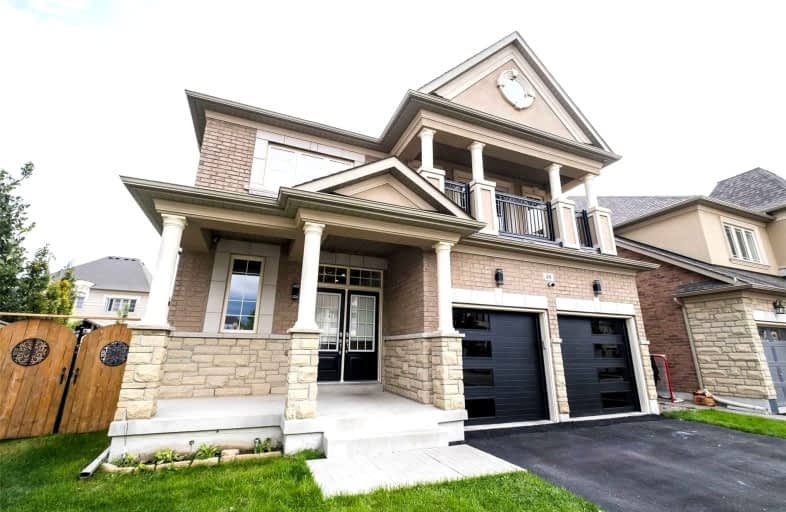Removed on Oct 29, 2022
Note: Property is not currently for sale or for rent.

-
Type: Detached
-
Style: 2-Storey
-
Size: 2500 sqft
-
Lease Term: 1 Year
-
Possession: No Data
-
All Inclusive: N
-
Lot Size: 39.4 x 110.91 Feet
-
Age: 6-15 years
-
Days on Site: 69 Days
-
Added: Aug 21, 2022 (2 months on market)
-
Updated:
-
Last Checked: 3 hours ago
-
MLS®#: N5739391
-
Listed By: 58home realty point, brokerage
Spacious 5 Bedrooms, Each Bedroom Has Access To Bathroom, Desirable Cold Creek Estates.Quiet And Family Friendly Neighborhood. 9' On Main Floor,Pot Lights,Chandelier,Gourmet Chef's Kitchen W/Granite Counters,Featured Wall W/Fireplace In Family Room,Rounded Corners For Safety Of The Kids.Air Exchange System, Hot Water In Backyard And Garage, Basement Finished With Extra 2 Bedrooms And One 3Pc Bath. Close To Schools, Shopping, Public Transit, Wonderland & Hwy 400, A Must See For Aaa Tenants Only!
Extras
S/S Fridge, Gas Stove, Dishwasher, Washer&Dryer, Security Cameras, Water Softener, Air Exchange System, C/Vacuum, C/Air, R/I Bidet, Gas Bbq Hookup, Hot&Cold Water In Backyard&Garage, Tenant Pay All Utilities And Hwt Rental.
Property Details
Facts for 49 Garyscholl Road, Vaughan
Status
Days on Market: 69
Last Status: Suspended
Sold Date: Feb 27, 2025
Closed Date: Nov 30, -0001
Expiry Date: Nov 30, 2022
Unavailable Date: Oct 29, 2022
Input Date: Aug 21, 2022
Property
Status: Lease
Property Type: Detached
Style: 2-Storey
Size (sq ft): 2500
Age: 6-15
Area: Vaughan
Community: Vellore Village
Inside
Bedrooms: 5
Bedrooms Plus: 1
Bathrooms: 5
Kitchens: 1
Rooms: 10
Den/Family Room: Yes
Air Conditioning: Central Air
Fireplace: Yes
Laundry: Ensuite
Laundry Level: Main
Central Vacuum: Y
Washrooms: 5
Utilities
Utilities Included: N
Gas: Available
Cable: Available
Telephone: Available
Building
Basement: Finished
Heat Type: Forced Air
Heat Source: Gas
Exterior: Stone
Elevator: N
Private Entrance: Y
Water Supply: Municipal
Special Designation: Unknown
Parking
Driveway: Private
Parking Included: Yes
Garage Spaces: 2
Garage Type: Built-In
Covered Parking Spaces: 2
Total Parking Spaces: 4
Fees
Cable Included: No
Central A/C Included: No
Common Elements Included: No
Heating Included: No
Hydro Included: No
Water Included: No
Highlights
Feature: Fenced Yard
Feature: Park
Feature: Place Of Worship
Feature: Public Transit
Feature: School
Land
Cross Street: Weston Rd / Major Ma
Municipality District: Vaughan
Fronting On: North
Pool: None
Sewer: Sewers
Lot Depth: 110.91 Feet
Lot Frontage: 39.4 Feet
Payment Frequency: Monthly
Additional Media
- Virtual Tour: https://youtu.be/Ir_cgJAZkxw
Rooms
Room details for 49 Garyscholl Road, Vaughan
| Type | Dimensions | Description |
|---|---|---|
| Family Main | 3.90 x 5.59 | Fireplace, Pot Lights, Crown Moulding |
| Dining Main | 3.35 x 4.83 | Illuminated Ceiling, Pot Lights, Crown Moulding |
| Kitchen Main | 3.35 x 3.35 | Granite Counter, Open Concept |
| Breakfast Main | 3.35 x 3.65 | Laminate, W/O To Yard |
| Prim Bdrm 2nd | 3.96 x 5.59 | 5 Pc Ensuite, W/I Closet, Laminate |
| 2nd Br 2nd | 3.66 x 3.35 | Semi Ensuite, Large Closet, Laminate |
| 3rd Br 2nd | 3.30 x 4.88 | Semi Ensuite, Large Closet, W/O To Balcony |
| 4th Br 2nd | 3.30 x 3.40 | Semi Ensuite, Large Closet, Laminate |
| 5th Br 2nd | 3.30 x 3.40 | Semi Ensuite, Large Closet, Laminate |
| Rec Bsmt | - | 4 Pc Bath, Laminate, Tile Ceiling |
| Br Bsmt | - | Laminate, Closet |
| Br Bsmt | - | Laminate |

| XXXXXXXX | XXX XX, XXXX |
XXXXXXX XXX XXXX |
|
| XXX XX, XXXX |
XXXXXX XXX XXXX |
$X,XXX | |
| XXXXXXXX | XXX XX, XXXX |
XXXXXX XXX XXXX |
$X,XXX |
| XXX XX, XXXX |
XXXXXX XXX XXXX |
$X,XXX | |
| XXXXXXXX | XXX XX, XXXX |
XXXXXXX XXX XXXX |
|
| XXX XX, XXXX |
XXXXXX XXX XXXX |
$X,XXX | |
| XXXXXXXX | XXX XX, XXXX |
XXXX XXX XXXX |
$X,XXX,XXX |
| XXX XX, XXXX |
XXXXXX XXX XXXX |
$X,XXX,XXX | |
| XXXXXXXX | XXX XX, XXXX |
XXXXXXX XXX XXXX |
|
| XXX XX, XXXX |
XXXXXX XXX XXXX |
$X,XXX,XXX |
| XXXXXXXX XXXXXXX | XXX XX, XXXX | XXX XXXX |
| XXXXXXXX XXXXXX | XXX XX, XXXX | $4,500 XXX XXXX |
| XXXXXXXX XXXXXX | XXX XX, XXXX | $4,200 XXX XXXX |
| XXXXXXXX XXXXXX | XXX XX, XXXX | $4,500 XXX XXXX |
| XXXXXXXX XXXXXXX | XXX XX, XXXX | XXX XXXX |
| XXXXXXXX XXXXXX | XXX XX, XXXX | $4,500 XXX XXXX |
| XXXXXXXX XXXX | XXX XX, XXXX | $1,642,000 XXX XXXX |
| XXXXXXXX XXXXXX | XXX XX, XXXX | $1,699,000 XXX XXXX |
| XXXXXXXX XXXXXXX | XXX XX, XXXX | XXX XXXX |
| XXXXXXXX XXXXXX | XXX XX, XXXX | $1,749,900 XXX XXXX |

Johnny Lombardi Public School
Elementary: PublicGuardian Angels
Elementary: CatholicPierre Berton Public School
Elementary: PublicFossil Hill Public School
Elementary: PublicSt Mary of the Angels Catholic Elementary School
Elementary: CatholicSt Veronica Catholic Elementary School
Elementary: CatholicSt Luke Catholic Learning Centre
Secondary: CatholicTommy Douglas Secondary School
Secondary: PublicFather Bressani Catholic High School
Secondary: CatholicMaple High School
Secondary: PublicSt Jean de Brebeuf Catholic High School
Secondary: CatholicEmily Carr Secondary School
Secondary: Public
