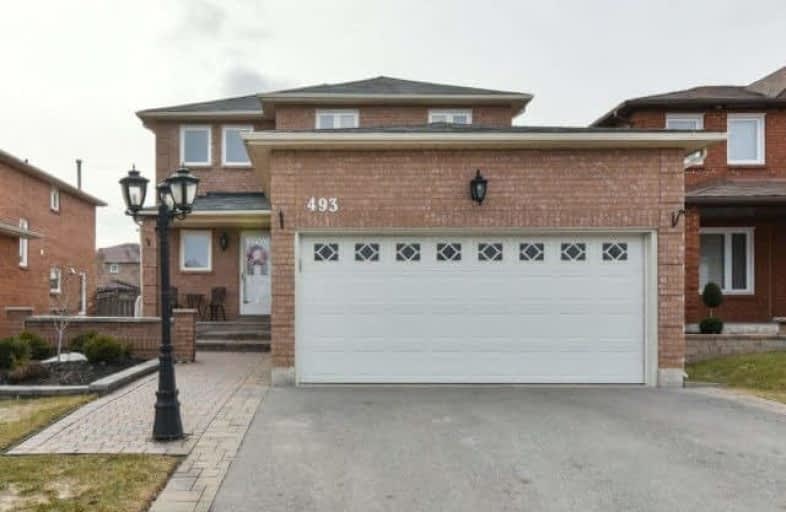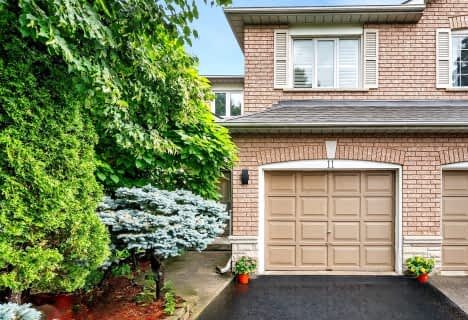
ACCESS Elementary
Elementary: Public
0.75 km
Father John Kelly Catholic Elementary School
Elementary: Catholic
0.58 km
Forest Run Elementary School
Elementary: Public
1.49 km
Roméo Dallaire Public School
Elementary: Public
1.52 km
St Cecilia Catholic Elementary School
Elementary: Catholic
1.07 km
Dr Roberta Bondar Public School
Elementary: Public
1.56 km
Maple High School
Secondary: Public
2.28 km
Vaughan Secondary School
Secondary: Public
5.67 km
Westmount Collegiate Institute
Secondary: Public
4.77 km
St Joan of Arc Catholic High School
Secondary: Catholic
2.57 km
Stephen Lewis Secondary School
Secondary: Public
2.29 km
St Jean de Brebeuf Catholic High School
Secondary: Catholic
4.64 km







