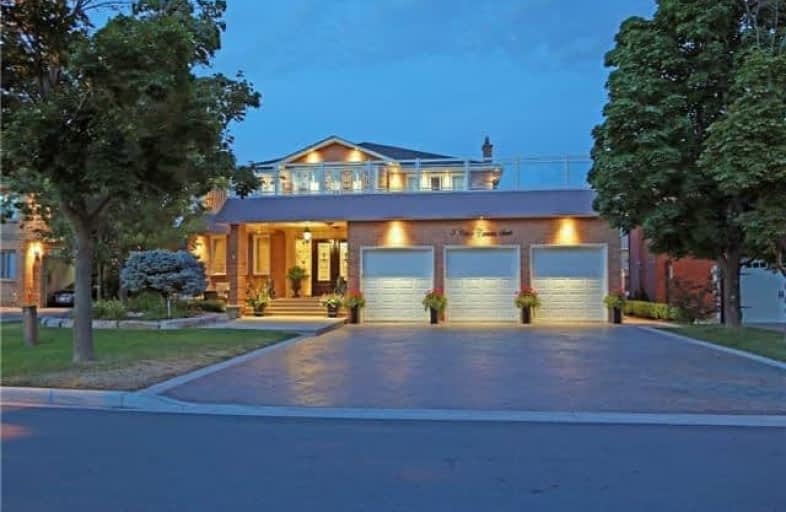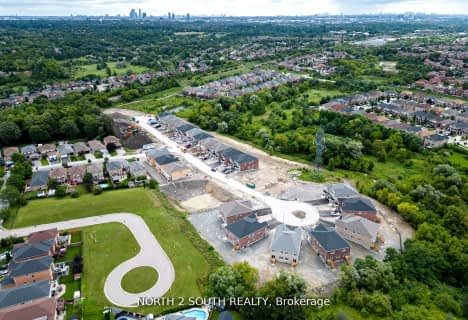Removed on Dec 14, 2017
Note: Property is not currently for sale or for rent.

-
Type: Detached
-
Style: 2-Storey
-
Size: 3500 sqft
-
Lease Term: 1 Year
-
Possession: 30
-
All Inclusive: N
-
Lot Size: 65 x 129 Feet
-
Age: 16-30 years
-
Days on Site: 93 Days
-
Added: Sep 07, 2019 (3 months on market)
-
Updated:
-
Last Checked: 7 hours ago
-
MLS®#: N3924247
-
Listed By: Bgs realty inc., brokerage
This Stunning Home (Approx.4400 Sq.Ft.) Sits On A Premium 65Ft Lot!! Shows Like A Model With Exquisite Finishes Featuring Gorgeous Walnut Hardwood Flooring, Custom Millwork And Iron Railings. Enjoy The Large Pool Sized Yard, Beautifully Finished Basement Complete W/Walk Out, 5th Bedroom, 2nd Kitchen & Full Bath. 3 Car Garage & 6 Car Driveway, Prof. Landscaped W/Patterned Concrete Drive And Walkways. **See Virtual Tour**
Extras
Roof 2016, Back-Up Generator 20Kw, Air Cleaner, Space Humidifier, Hot Tub Off Master Ensuite. Heated Floors In Basement Kitchen, Bathroom And Laundry. *2nd Laundry In Basement*. Cvac, 3 Gdo,
Property Details
Facts for 5 Colton Crescent South, Vaughan
Status
Days on Market: 93
Last Status: Terminated
Sold Date: Feb 26, 2025
Closed Date: Nov 30, -0001
Expiry Date: Dec 31, 2017
Unavailable Date: Dec 14, 2017
Input Date: Sep 12, 2017
Property
Status: Lease
Property Type: Detached
Style: 2-Storey
Size (sq ft): 3500
Age: 16-30
Area: Vaughan
Community: Islington Woods
Availability Date: 30
Inside
Bedrooms: 4
Bedrooms Plus: 1
Bathrooms: 5
Kitchens: 1
Kitchens Plus: 1
Rooms: 9
Den/Family Room: Yes
Air Conditioning: Central Air
Fireplace: Yes
Laundry: Ensuite
Laundry Level: Main
Washrooms: 5
Utilities
Utilities Included: N
Building
Basement: Fin W/O
Heat Type: Forced Air
Heat Source: Gas
Exterior: Brick
Private Entrance: Y
Water Supply: Municipal
Special Designation: Unknown
Other Structures: Garden Shed
Parking
Driveway: Private
Parking Included: Yes
Garage Spaces: 3
Garage Type: Attached
Covered Parking Spaces: 6
Total Parking Spaces: 9
Fees
Cable Included: No
Central A/C Included: No
Common Elements Included: No
Heating Included: No
Hydro Included: No
Water Included: No
Highlights
Feature: Library
Feature: Park
Feature: Place Of Worship
Feature: Public Transit
Feature: School
Land
Cross Street: Islington And Wyclif
Municipality District: Vaughan
Fronting On: East
Pool: None
Sewer: Sewers
Lot Depth: 129 Feet
Lot Frontage: 65 Feet
Payment Frequency: Monthly
Additional Media
- Virtual Tour: http://www.easyvirtuals.com/Slideshow2/73FW1C23
Rooms
Room details for 5 Colton Crescent South, Vaughan
| Type | Dimensions | Description |
|---|---|---|
| Living Main | - | Hardwood Floor, Crown Moulding, Formal Rm |
| Dining Main | - | Heated Floor, Crown Moulding, Wainscoting |
| Kitchen Main | - | Centre Island, Granite Counter, Pot Lights |
| Kitchen Main | - | W/O To Balcony, Wainscoting, Family Size Kitchen |
| Family Main | - | B/I Bookcase, Pot Lights, Fireplace |
| Den Main | - | Hardwood Floor, Pot Lights |
| Master 2nd | - | 5 Pc Ensuite, B/I Bookcase, B/I Closet |
| 2nd Br 2nd | - | Hardwood Floor, Closet Organizers, Crown Moulding |
| 3rd Br 2nd | - | 2 Pc Ensuite, Balcony, B/I Bookcase |
| 4th Br 2nd | - | B/I Closet, Balcony, Crown Moulding |
| Laundry Main | - | Access To Garage, Side Door |
| Great Rm Bsmt | - | B/I Bar, W/O To Yard, B/I Shelves |
| XXXXXXXX | XXX XX, XXXX |
XXXXXXX XXX XXXX |
|
| XXX XX, XXXX |
XXXXXX XXX XXXX |
$X,XXX | |
| XXXXXXXX | XXX XX, XXXX |
XXXX XXX XXXX |
$X,XXX,XXX |
| XXX XX, XXXX |
XXXXXX XXX XXXX |
$X,XXX,XXX | |
| XXXXXXXX | XXX XX, XXXX |
XXXXXXX XXX XXXX |
|
| XXX XX, XXXX |
XXXXXX XXX XXXX |
$X,XXX,XXX | |
| XXXXXXXX | XXX XX, XXXX |
XXXXXXX XXX XXXX |
|
| XXX XX, XXXX |
XXXXXX XXX XXXX |
$X,XXX | |
| XXXXXXXX | XXX XX, XXXX |
XXXXXXX XXX XXXX |
|
| XXX XX, XXXX |
XXXXXX XXX XXXX |
$X,XXX,XXX | |
| XXXXXXXX | XXX XX, XXXX |
XXXXXXX XXX XXXX |
|
| XXX XX, XXXX |
XXXXXX XXX XXXX |
$X,XXX,XXX | |
| XXXXXXXX | XXX XX, XXXX |
XXXXXXX XXX XXXX |
|
| XXX XX, XXXX |
XXXXXX XXX XXXX |
$X,XXX,XXX |
| XXXXXXXX XXXXXXX | XXX XX, XXXX | XXX XXXX |
| XXXXXXXX XXXXXX | XXX XX, XXXX | $5,000 XXX XXXX |
| XXXXXXXX XXXX | XXX XX, XXXX | $1,750,000 XXX XXXX |
| XXXXXXXX XXXXXX | XXX XX, XXXX | $1,788,800 XXX XXXX |
| XXXXXXXX XXXXXXX | XXX XX, XXXX | XXX XXXX |
| XXXXXXXX XXXXXX | XXX XX, XXXX | $1,998,800 XXX XXXX |
| XXXXXXXX XXXXXXX | XXX XX, XXXX | XXX XXXX |
| XXXXXXXX XXXXXX | XXX XX, XXXX | $5,000 XXX XXXX |
| XXXXXXXX XXXXXXX | XXX XX, XXXX | XXX XXXX |
| XXXXXXXX XXXXXX | XXX XX, XXXX | $2,299,000 XXX XXXX |
| XXXXXXXX XXXXXXX | XXX XX, XXXX | XXX XXXX |
| XXXXXXXX XXXXXX | XXX XX, XXXX | $1,800,000 XXX XXXX |
| XXXXXXXX XXXXXXX | XXX XX, XXXX | XXX XXXX |
| XXXXXXXX XXXXXX | XXX XX, XXXX | $2,488,800 XXX XXXX |

St Margaret Mary Catholic Elementary School
Elementary: CatholicPine Grove Public School
Elementary: PublicOur Lady of Fatima Catholic Elementary School
Elementary: CatholicSt Andrew Catholic Elementary School
Elementary: CatholicImmaculate Conception Catholic Elementary School
Elementary: CatholicSt Michael the Archangel Catholic Elementary School
Elementary: CatholicSt Luke Catholic Learning Centre
Secondary: CatholicWoodbridge College
Secondary: PublicHoly Cross Catholic Academy High School
Secondary: CatholicFather Bressani Catholic High School
Secondary: CatholicSt Jean de Brebeuf Catholic High School
Secondary: CatholicEmily Carr Secondary School
Secondary: Public- 4 bath
- 4 bed
61 Cairnburg Place, Vaughan, Ontario • L4L 3L4 • Islington Woods
- 3 bath
- 4 bed
- 1500 sqft
43 VIRRO Court, Vaughan, Ontario • L4H 5G5 • West Woodbridge
- 4 bath
- 4 bed
80 Josephine Road, Vaughan, Ontario • L4H 0M2 • Vellore Village
- 4 bath
- 4 bed
148 Windrose (Main & Upper) Court, Vaughan, Ontario • L4L 9S8 • East Woodbridge
- 4 bath
- 4 bed
- 2500 sqft
60 Siena Drive, Vaughan, Ontario • L4H 3K7 • Vellore Village







