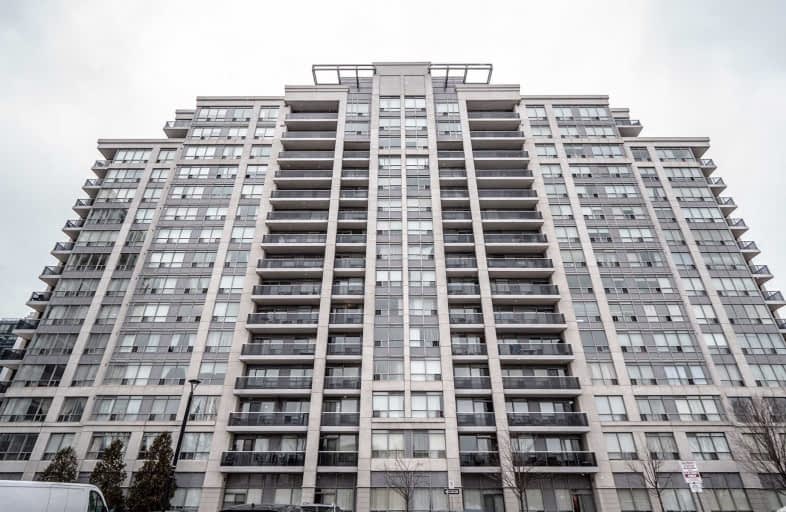Car-Dependent
- Almost all errands require a car.
Good Transit
- Some errands can be accomplished by public transportation.
Bikeable
- Some errands can be accomplished on bike.

Blessed Scalabrini Catholic Elementary School
Elementary: CatholicWestminster Public School
Elementary: PublicBrownridge Public School
Elementary: PublicWilshire Elementary School
Elementary: PublicRosedale Heights Public School
Elementary: PublicVentura Park Public School
Elementary: PublicNorth West Year Round Alternative Centre
Secondary: PublicLangstaff Secondary School
Secondary: PublicVaughan Secondary School
Secondary: PublicWestmount Collegiate Institute
Secondary: PublicStephen Lewis Secondary School
Secondary: PublicSt Elizabeth Catholic High School
Secondary: Catholic-
Bar and Lounge Extaz
7700 Bathurst Street, Thornhill, ON L4J 7Y3 0.47km -
1118 Bistro Bar and Grill
1118 Centre Street, Vaughan, ON L4J 7R9 0.77km -
LIMITLESS Bar & Grill
1450 Centre Street, Unit 3, Thornhill, ON L4J 3N1 1.62km
-
Starbucks
8010 Bathurst Street, Building C, Unit 6, Thornhill, ON L4J 0.5km -
Lumiere Patisserie
1102 Centre Street, Thornhill, ON L4J 3M8 0.69km -
Aroma Espresso Bar
1 Promenade Circle, Unit M116, Vaughan, ON L4J 4P8 0.71km
-
Disera Pharmacy
170-11 Disera Drive, Thornhill, ON L4J 0A7 0.17km -
Disera Pharmacy
11 Disera Drive, Vaughan, ON L4J 0.21km -
Shoppers Drug Mart
8000 Bathurst Street, Unit 1, Thornhill, ON L4J 0B8 0.43km
-
Maple Sushi
30 Disera Drive, Suite 110, Thornhill, ON L4J 0A7 0.08km -
Subway
10 Disera Drive, Thornhill, ON L4J 0A7 0.19km -
Copper Branch
10 Disera Drive, Thornhill, ON L4J 0A7 0.21km
-
SmartCentres - Thornhill
700 Centre Street, Thornhill, ON L4V 0A7 0.31km -
Promenade Shopping Centre
1 Promenade Circle, Thornhill, ON L4J 4P8 0.67km -
World Shops
7299 Yonge St, Markham, ON L3T 0C5 2.92km
-
Bulk Barn
720 Centre Street, Unit D1, Thornhill, ON L4J 0A7 0.28km -
Durante's Nofrills
1054 Centre Street, Thornhill, ON L4J 3M8 0.55km -
Nortown Foods
1 Promenade Circle, Thornhill, ON L4J 7Y3 0.4km
-
LCBO
180 Promenade Cir, Thornhill, ON L4J 0E4 0.61km -
LCBO
8783 Yonge Street, Richmond Hill, ON L4C 6Z1 3.89km -
The Beer Store
8825 Yonge Street, Richmond Hill, ON L4C 6Z1 3.9km
-
Petro Canada
1487 Centre Street, Vaughan, ON L4J 3M7 1.74km -
Petro Canada
7011 Bathurst Street, Vaughan, ON L4J 2.21km -
Husky
600 N Rivermede Road, Concord, ON L4K 3M9 2.43km
-
Imagine Cinemas Promenade
1 Promenade Circle, Lower Level, Thornhill, ON L4J 4P8 0.57km -
SilverCity Richmond Hill
8725 Yonge Street, Richmond Hill, ON L4C 6Z1 3.82km -
Famous Players
8725 Yonge Street, Richmond Hill, ON L4C 6Z1 3.82km
-
Bathurst Clark Resource Library
900 Clark Avenue W, Thornhill, ON L4J 8C1 1.05km -
Vaughan Public Libraries
900 Clark Ave W, Thornhill, ON L4J 8C1 1.05km -
Dufferin Clark Library
1441 Clark Ave W, Thornhill, ON L4J 7R4 2.08km
-
Shouldice Hospital
7750 Bayview Avenue, Thornhill, ON L3T 4A3 4.1km -
Mackenzie Health
10 Trench Street, Richmond Hill, ON L4C 4Z3 6.43km -
Humber River Regional Hospital
2111 Finch Avenue W, North York, ON M3N 1N1 8.62km
-
Conley Park North
120 Conley St (Conley St & McCabe Cres), Vaughan ON 2.5km -
Antibes Park
58 Antibes Dr (at Candle Liteway), Toronto ON M2R 3K5 3.77km -
Dr. James Langstaff Park
155 Red Maple Rd, Richmond Hill ON L4B 4P9 4.63km
-
CIBC
800 Steeles Ave W (at Bathurst St.), Vaughan ON L4J 7L2 2.24km -
TD Bank Financial Group
6209 Bathurst St, Willowdale ON M2R 2A5 2.45km -
TD Bank Financial Group
7967 Yonge St, Thornhill ON L3T 2C4 2.59km
For Sale
More about this building
View 50 Disera Drive, Vaughan- 2 bath
- 3 bed
- 1000 sqft
3201-10 Tangreen Court, Toronto, Ontario • M2M 4B9 • Newtonbrook West
- 2 bath
- 3 bed
- 1200 sqft
1102-205 Hilda Avenue East, Toronto, Ontario • M2M 4B1 • Newtonbrook West
- 2 bath
- 3 bed
- 1200 sqft
3104-10 Tangreen Court, Toronto, Ontario • M2M 4B9 • Newtonbrook West
- — bath
- — bed
- — sqft
404-60 Inverlochy Boulevard, Markham, Ontario • L3T 4T7 • Royal Orchard
- 2 bath
- 3 bed
- 1200 sqft
1002-1 Royal Orchard Boulevard, Markham, Ontario • L3T 3C1 • Royal Orchard
- 2 bath
- 3 bed
- 1000 sqft
401-60 Inverlochy Boulevard, Markham, Ontario • L3T 4T7 • Royal Orchard
- 2 bath
- 3 bed
- 1000 sqft
905-175 Hilda Avenue, Toronto, Ontario • M2M 1V8 • Newtonbrook West
- 2 bath
- 3 bed
- 1200 sqft
#3206-10 Tangreen Court, Toronto, Ontario • M2M 4B9 • Newtonbrook West
- 2 bath
- 3 bed
- 1200 sqft
1210-80 Inverlochy Boulevard, Markham, Ontario • L3T 4P3 • Royal Orchard
- 2 bath
- 3 bed
- 1000 sqft
1003-205 Hilda Avenue, Toronto, Ontario • M3M 4B1 • Newtonbrook West
- 2 bath
- 3 bed
- 1000 sqft
1111-175 Hilda Avenue, Toronto, Ontario • M2M 1V8 • Newtonbrook West
- 2 bath
- 3 bed
- 1400 sqft
1712-8111 Yonge Street, Markham, Ontario • L3T 4V9 • Royal Orchard














