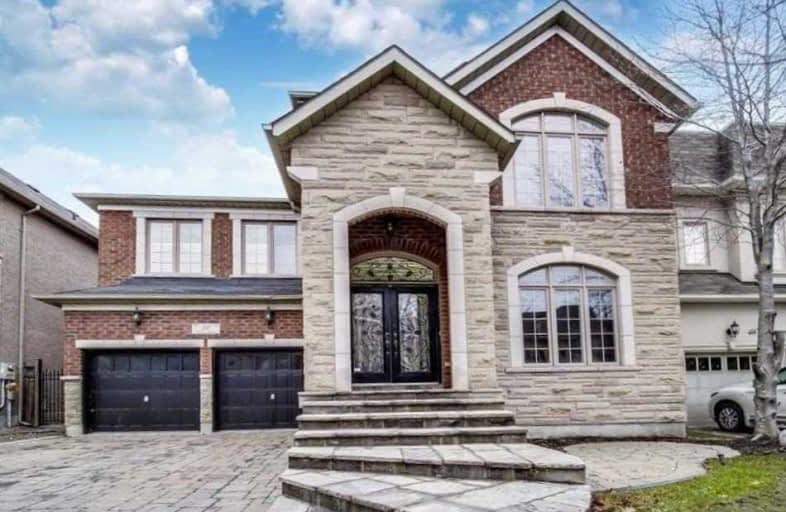
Wilshire Elementary School
Elementary: Public
1.76 km
Forest Run Elementary School
Elementary: Public
1.23 km
Bakersfield Public School
Elementary: Public
0.42 km
Ventura Park Public School
Elementary: Public
1.55 km
Carrville Mills Public School
Elementary: Public
1.37 km
Thornhill Woods Public School
Elementary: Public
0.97 km
Alexander MacKenzie High School
Secondary: Public
5.13 km
Langstaff Secondary School
Secondary: Public
3.01 km
Vaughan Secondary School
Secondary: Public
3.51 km
Westmount Collegiate Institute
Secondary: Public
2.09 km
Stephen Lewis Secondary School
Secondary: Public
0.83 km
St Elizabeth Catholic High School
Secondary: Catholic
3.14 km














