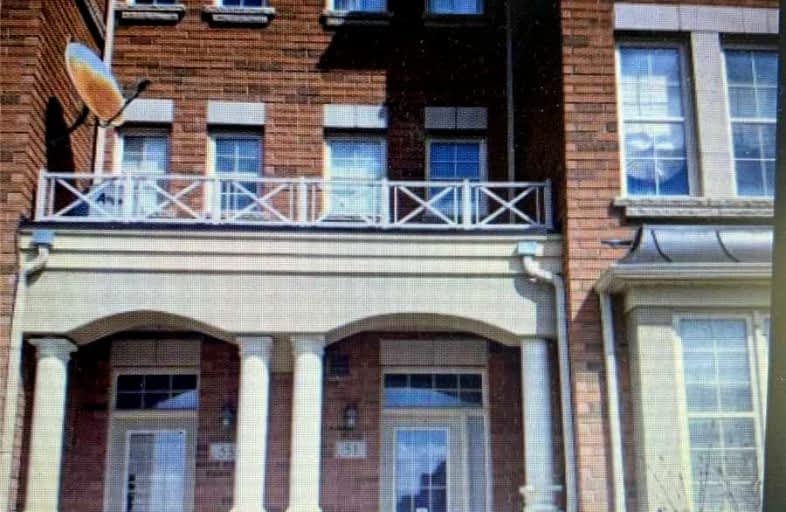
Johnny Lombardi Public School
Elementary: Public
0.84 km
Guardian Angels
Elementary: Catholic
0.54 km
Pierre Berton Public School
Elementary: Public
1.11 km
Fossil Hill Public School
Elementary: Public
1.01 km
St Michael the Archangel Catholic Elementary School
Elementary: Catholic
1.62 km
St Veronica Catholic Elementary School
Elementary: Catholic
0.73 km
St Luke Catholic Learning Centre
Secondary: Catholic
3.57 km
Tommy Douglas Secondary School
Secondary: Public
0.36 km
Father Bressani Catholic High School
Secondary: Catholic
5.13 km
Maple High School
Secondary: Public
3.36 km
St Jean de Brebeuf Catholic High School
Secondary: Catholic
1.45 km
Emily Carr Secondary School
Secondary: Public
3.47 km


