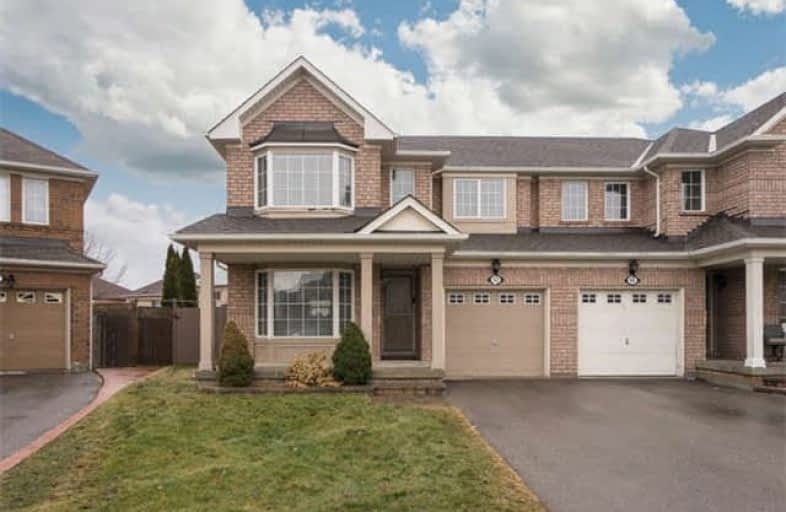Sold on Mar 02, 2018
Note: Property is not currently for sale or for rent.

-
Type: Semi-Detached
-
Style: 2-Storey
-
Lot Size: 25.85 x 120 Feet
-
Age: No Data
-
Taxes: $4,077 per year
-
Days on Site: 8 Days
-
Added: Sep 07, 2019 (1 week on market)
-
Updated:
-
Last Checked: 1 hour ago
-
MLS®#: N4048899
-
Listed By: Re/max premier inc., brokerage
Stunning, Just Renovated,4Bd Home On Large Pie Shaped Lot.Completely Modernized Custom Kit(2017)W/Butlers Galley,Granite Counters,Pantry,Pot/Pans Drawer,Large Undermount Sink,Decorative Faucet,S/S Appl & Hood Fan, Long Island W/Bkft Bar&W/Out To Stone Patio.New Hrdwd Flrs Thru-Out,Porcelain Flrs In Kit And Foyer,Roof(2015) Fam W/Decorative Stone Accent W/Gas Fireplace,Cornice Moldings,Pot Lights,California Shutters,New Light Fixtures,Upgraded Trims,Cntrl Vac
Extras
Extra Wide Stairs,4Bdrms,Mbr W/Walk-In Clst 4Pce Ensuit W/Soaker Tub,Over Sized Shower&Custom Vanity.Bdrms 2&3 Have Wndw Benches. Fin.Open Cncpt Bright Bsmt W/Lam Flrs,Stone Wall Accent,Pot Lght,Cold Cellar, Undr Stairs Storage. Ovrszd Lot
Property Details
Facts for 53 Mainland Crescent, Vaughan
Status
Days on Market: 8
Last Status: Sold
Sold Date: Mar 02, 2018
Closed Date: Apr 20, 2018
Expiry Date: Aug 18, 2018
Sold Price: $885,000
Unavailable Date: Mar 02, 2018
Input Date: Feb 22, 2018
Property
Status: Sale
Property Type: Semi-Detached
Style: 2-Storey
Area: Vaughan
Community: Vellore Village
Availability Date: 30 Days / Tba
Inside
Bedrooms: 4
Bathrooms: 3
Kitchens: 1
Rooms: 9
Den/Family Room: Yes
Air Conditioning: Central Air
Fireplace: Yes
Washrooms: 3
Building
Basement: Finished
Basement 2: Full
Heat Type: Forced Air
Heat Source: Gas
Exterior: Brick
Water Supply: Municipal
Special Designation: Unknown
Parking
Driveway: Private
Garage Spaces: 1
Garage Type: Attached
Covered Parking Spaces: 4
Total Parking Spaces: 5
Fees
Tax Year: 2017
Tax Legal Description: Pt Lt43 Pl Esm3346
Taxes: $4,077
Highlights
Feature: Fenced Yard
Feature: Place Of Worship
Feature: Public Transit
Feature: Ravine
Feature: School
Land
Cross Street: Jane/ Major Mackenzi
Municipality District: Vaughan
Fronting On: South
Pool: None
Sewer: Sewers
Lot Depth: 120 Feet
Lot Frontage: 25.85 Feet
Lot Irregularities: Irregular, Pre Shape
Additional Media
- Virtual Tour: https://tours.stallonemedia.com/960292?idx=1
Rooms
Room details for 53 Mainland Crescent, Vaughan
| Type | Dimensions | Description |
|---|---|---|
| Kitchen Main | 3.03 x 5.80 | Stainless Steel Appl, Pantry, Granite Counter |
| Breakfast Main | 3.03 x 5.80 | Breakfast Bar, W/O To Patio |
| Dining Main | 3.02 x 6.07 | Wood Floor, Crown Moulding, Formal Rm |
| Living Main | 3.02 x 6.07 | Wood Floor, Bay Window, Combined W/Living |
| Family Main | 3.36 x 4.30 | Gas Fireplace, Wood Floor, Open Concept |
| Master 2nd | 3.41 x 4.54 | Wood Floor, 4 Pc Ensuite, W/I Closet |
| Br 2nd | 3.96 x 3.03 | Wood Floor, Window, Large Closet |
| Br 2nd | 3.37 x 3.03 | Wood Floor, Window, Large Closet |
| Br 2nd | 3.07 x 3.03 | Wood Floor, Window, Large Closet |
| Family Lower | 7.18 x 2.83 | Laminate, Pot Lights, Window |
| Rec Lower | 7.18 x 2.33 | Laminate, Open Concept, Pot Lights |
| Play Lower | 7.52 x 2.53 | Laminate, Open Concept, Window |
| XXXXXXXX | XXX XX, XXXX |
XXXX XXX XXXX |
$XXX,XXX |
| XXX XX, XXXX |
XXXXXX XXX XXXX |
$XXX,XXX |
| XXXXXXXX XXXX | XXX XX, XXXX | $885,000 XXX XXXX |
| XXXXXXXX XXXXXX | XXX XX, XXXX | $894,333 XXX XXXX |

Divine Mercy Catholic Elementary School
Elementary: CatholicSt James Catholic Elementary School
Elementary: CatholicTeston Village Public School
Elementary: PublicDiscovery Public School
Elementary: PublicGlenn Gould Public School
Elementary: PublicSt Mary of the Angels Catholic Elementary School
Elementary: CatholicSt Luke Catholic Learning Centre
Secondary: CatholicTommy Douglas Secondary School
Secondary: PublicMaple High School
Secondary: PublicSt Joan of Arc Catholic High School
Secondary: CatholicSt Jean de Brebeuf Catholic High School
Secondary: CatholicEmily Carr Secondary School
Secondary: Public

