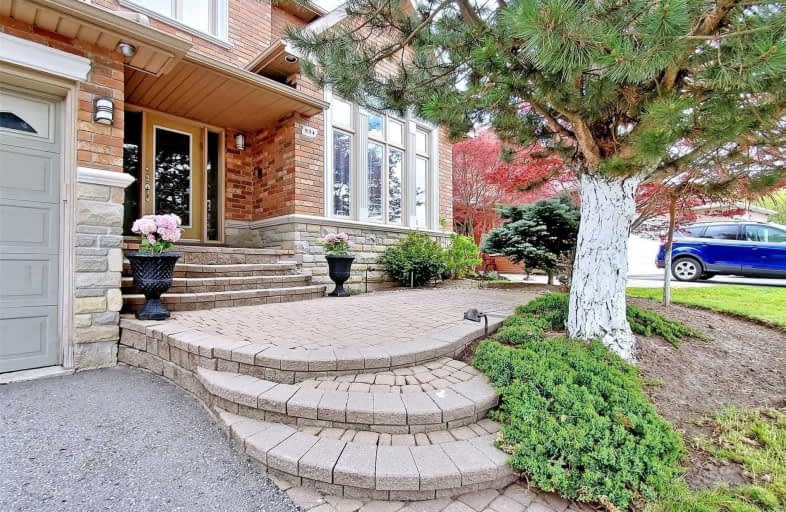
Brownridge Public School
Elementary: Public
2.15 km
Wilshire Elementary School
Elementary: Public
1.76 km
Rosedale Heights Public School
Elementary: Public
0.69 km
Bakersfield Public School
Elementary: Public
1.72 km
Ventura Park Public School
Elementary: Public
1.43 km
Thornhill Woods Public School
Elementary: Public
1.99 km
Langstaff Secondary School
Secondary: Public
1.88 km
Thornhill Secondary School
Secondary: Public
2.77 km
Vaughan Secondary School
Secondary: Public
3.28 km
Westmount Collegiate Institute
Secondary: Public
0.88 km
Stephen Lewis Secondary School
Secondary: Public
2.53 km
St Elizabeth Catholic High School
Secondary: Catholic
2.29 km
$
$1,818,000
- 4 bath
- 4 bed
- 2500 sqft
140 Esther Crescent, Vaughan, Ontario • L4J 3L4 • Crestwood-Springfarm-Yorkhill
$
$1,998,800
- 4 bath
- 4 bed
8 Colleen Street, Vaughan, Ontario • L4J 5H1 • Crestwood-Springfarm-Yorkhill
$
$2,499,999
- 4 bath
- 4 bed
- 3000 sqft
68 Canelli Heights Court, Vaughan, Ontario • L4J 8V5 • Patterson














