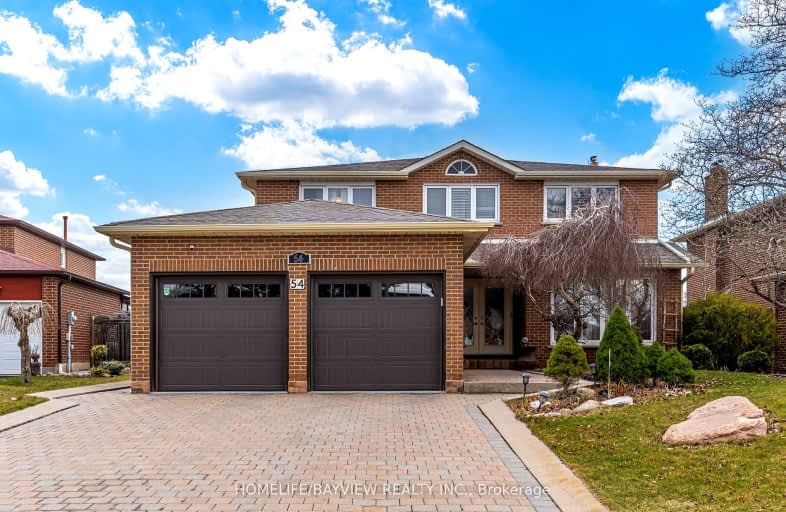Somewhat Walkable
- Some errands can be accomplished on foot.
Some Transit
- Most errands require a car.
Somewhat Bikeable
- Most errands require a car.

St John Bosco Catholic Elementary School
Elementary: CatholicSt Gabriel the Archangel Catholic Elementary School
Elementary: CatholicSt Clare Catholic Elementary School
Elementary: CatholicSt Gregory the Great Catholic Academy
Elementary: CatholicBlue Willow Public School
Elementary: PublicImmaculate Conception Catholic Elementary School
Elementary: CatholicSt Luke Catholic Learning Centre
Secondary: CatholicWoodbridge College
Secondary: PublicTommy Douglas Secondary School
Secondary: PublicFather Bressani Catholic High School
Secondary: CatholicSt Jean de Brebeuf Catholic High School
Secondary: CatholicEmily Carr Secondary School
Secondary: Public-
Napa Valley Park
75 Napa Valley Ave, Vaughan ON 4.45km -
Humber Valley Parkette
282 Napa Valley Ave, Vaughan ON 5.02km -
Downham Green Park
Vaughan ON L4J 2P3 8.91km
-
TD Bank Financial Group
100 New Park Pl, Vaughan ON L4K 0H9 3.06km -
TD Bank Financial Group
4999 Steeles Ave W (at Weston Rd.), North York ON M9L 1R4 4.09km -
CIBC
9641 Jane St (Major Mackenzie), Vaughan ON L6A 4G5 4.89km
- 4 bath
- 4 bed
- 2500 sqft
36 Hurricane Avenue, Vaughan, Ontario • L4L 1V4 • West Woodbridge
- 3 bath
- 4 bed
- 3000 sqft
52 Novaview Crescent, Vaughan, Ontario • L4L 9L7 • East Woodbridge
- 4 bath
- 4 bed
- 2500 sqft
80 Thistle Ridge Road, Vaughan, Ontario • L4L 3K4 • East Woodbridge
- 4 bath
- 4 bed
- 3000 sqft
38 Francesca Court, Vaughan, Ontario • L4L 9L2 • East Woodbridge














