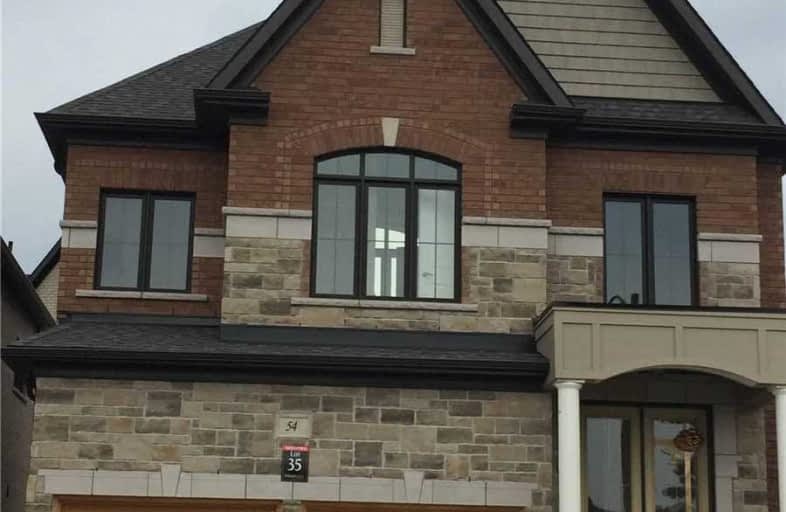
Pope Francis Catholic Elementary School
Elementary: Catholic
0.67 km
École élémentaire La Fontaine
Elementary: Public
2.65 km
Lorna Jackson Public School
Elementary: Public
3.08 km
Elder's Mills Public School
Elementary: Public
3.66 km
Kleinburg Public School
Elementary: Public
2.39 km
St Stephen Catholic Elementary School
Elementary: Catholic
2.88 km
Woodbridge College
Secondary: Public
8.47 km
Tommy Douglas Secondary School
Secondary: Public
7.01 km
Holy Cross Catholic Academy High School
Secondary: Catholic
8.32 km
Cardinal Ambrozic Catholic Secondary School
Secondary: Catholic
5.86 km
Emily Carr Secondary School
Secondary: Public
5.29 km
Castlebrooke SS Secondary School
Secondary: Public
6.05 km


