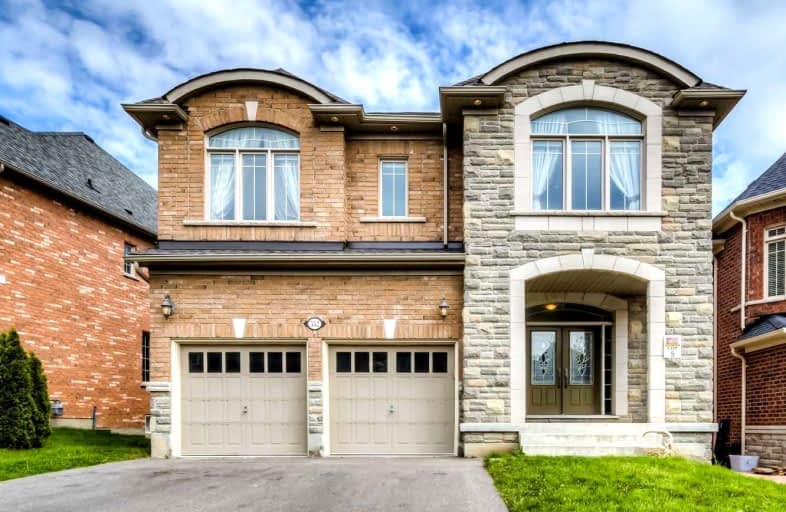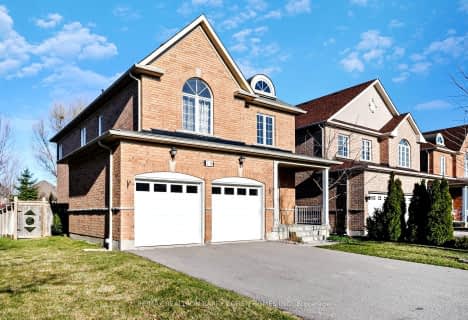
Nellie McClung Public School
Elementary: Public
0.88 km
Roméo Dallaire Public School
Elementary: Public
1.52 km
Anne Frank Public School
Elementary: Public
1.20 km
St Cecilia Catholic Elementary School
Elementary: Catholic
1.56 km
Dr Roberta Bondar Public School
Elementary: Public
1.06 km
Herbert H Carnegie Public School
Elementary: Public
1.93 km
École secondaire Norval-Morrisseau
Secondary: Public
3.73 km
Alexander MacKenzie High School
Secondary: Public
2.93 km
Langstaff Secondary School
Secondary: Public
3.97 km
St Joan of Arc Catholic High School
Secondary: Catholic
3.19 km
Stephen Lewis Secondary School
Secondary: Public
2.62 km
St Theresa of Lisieux Catholic High School
Secondary: Catholic
4.13 km









