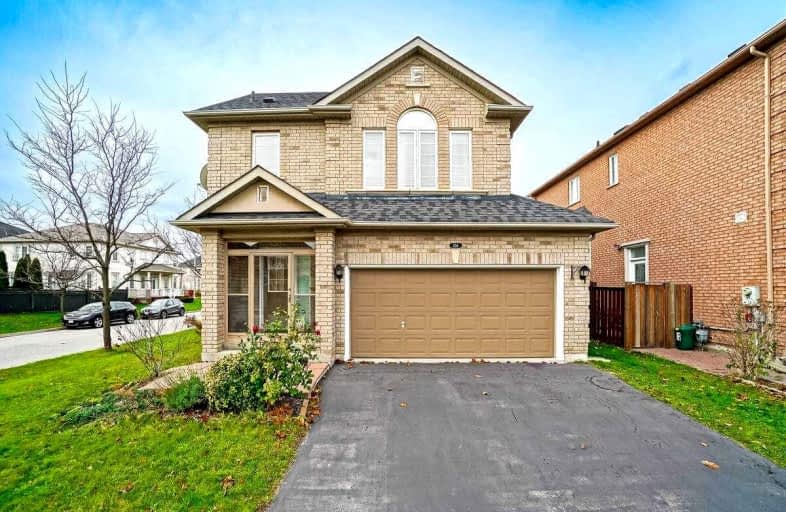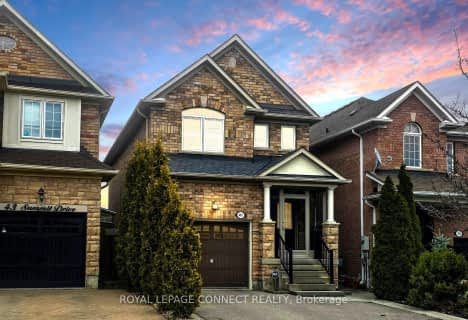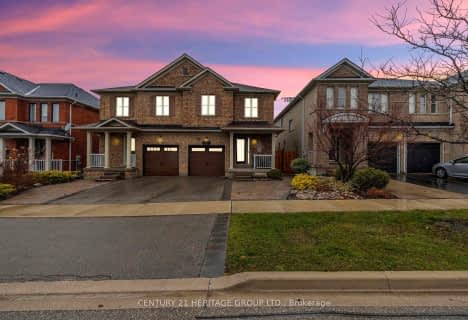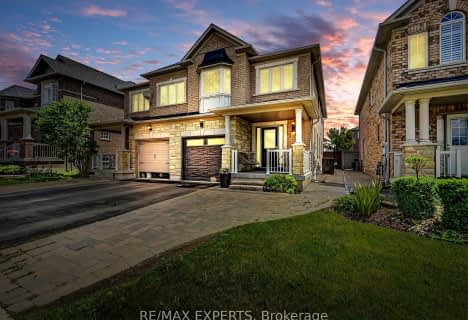
St James Catholic Elementary School
Elementary: Catholic
1.27 km
Vellore Woods Public School
Elementary: Public
0.66 km
Fossil Hill Public School
Elementary: Public
1.20 km
St Mary of the Angels Catholic Elementary School
Elementary: Catholic
1.30 km
St Emily Catholic Elementary School
Elementary: Catholic
1.50 km
St Veronica Catholic Elementary School
Elementary: Catholic
1.08 km
St Luke Catholic Learning Centre
Secondary: Catholic
3.19 km
Tommy Douglas Secondary School
Secondary: Public
1.11 km
Father Bressani Catholic High School
Secondary: Catholic
5.08 km
Maple High School
Secondary: Public
1.91 km
St Joan of Arc Catholic High School
Secondary: Catholic
3.36 km
St Jean de Brebeuf Catholic High School
Secondary: Catholic
1.09 km














