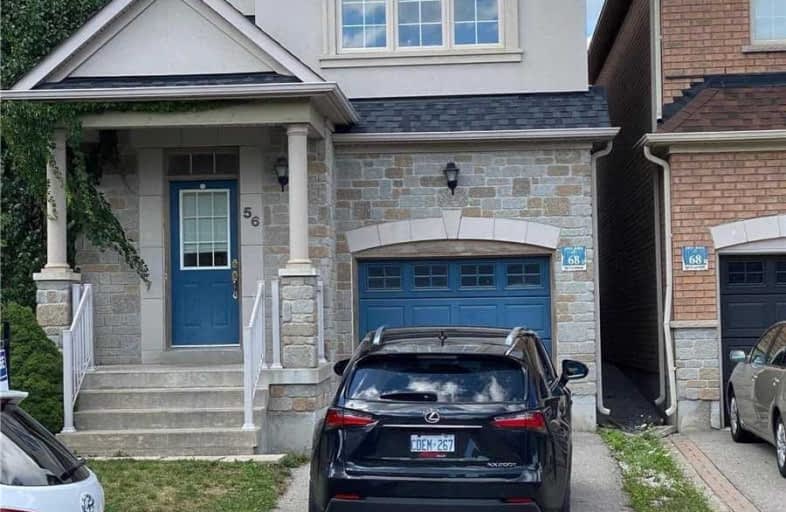
Nellie McClung Public School
Elementary: Public
1.23 km
Forest Run Elementary School
Elementary: Public
1.74 km
Anne Frank Public School
Elementary: Public
1.70 km
Bakersfield Public School
Elementary: Public
1.82 km
Carrville Mills Public School
Elementary: Public
0.57 km
Thornhill Woods Public School
Elementary: Public
0.98 km
École secondaire Norval-Morrisseau
Secondary: Public
4.27 km
Alexander MacKenzie High School
Secondary: Public
3.31 km
Langstaff Secondary School
Secondary: Public
2.29 km
Westmount Collegiate Institute
Secondary: Public
3.26 km
Stephen Lewis Secondary School
Secondary: Public
1.10 km
St Elizabeth Catholic High School
Secondary: Catholic
4.62 km



