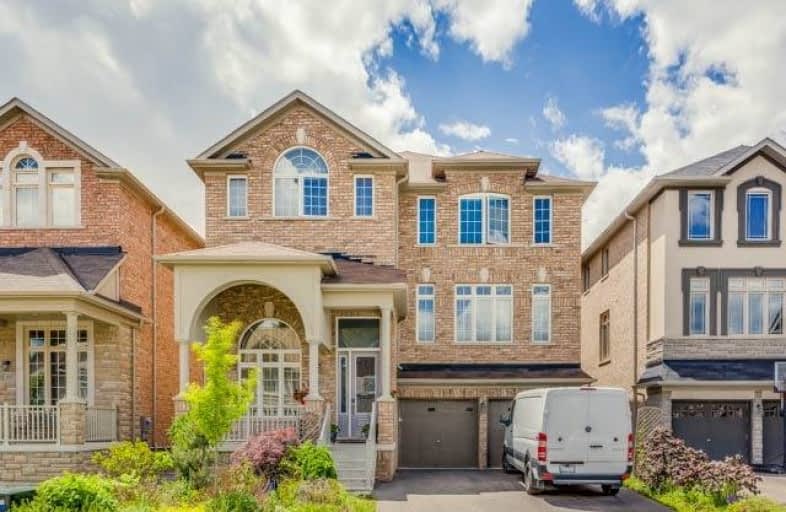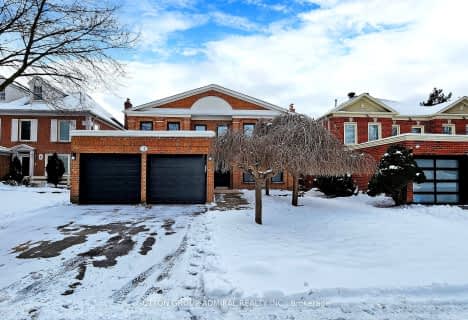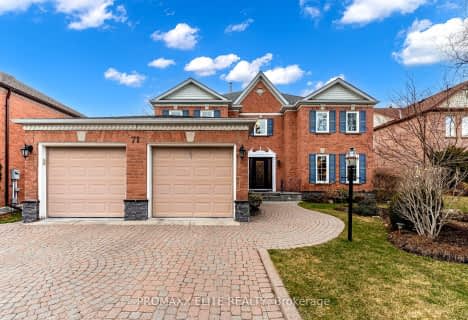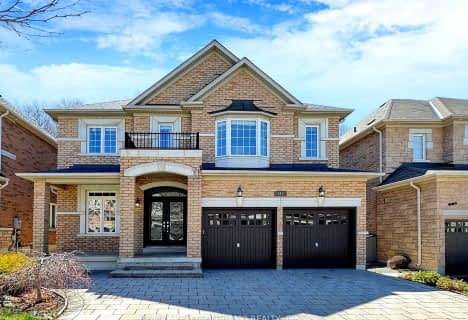
St Anne Catholic Elementary School
Elementary: Catholic
1.69 km
Nellie McClung Public School
Elementary: Public
0.09 km
Anne Frank Public School
Elementary: Public
0.65 km
Dr Roberta Bondar Public School
Elementary: Public
1.57 km
Carrville Mills Public School
Elementary: Public
1.57 km
Thornhill Woods Public School
Elementary: Public
2.16 km
École secondaire Norval-Morrisseau
Secondary: Public
3.44 km
Alexander MacKenzie High School
Secondary: Public
2.52 km
Langstaff Secondary School
Secondary: Public
3.01 km
Westmount Collegiate Institute
Secondary: Public
4.44 km
Stephen Lewis Secondary School
Secondary: Public
2.12 km
St Theresa of Lisieux Catholic High School
Secondary: Catholic
4.50 km
$
$2,198,880
- 5 bath
- 5 bed
- 3500 sqft
71 Highgrove Crescent, Richmond Hill, Ontario • L4C 7W7 • Mill Pond
$
$2,499,999
- 4 bath
- 4 bed
- 3000 sqft
68 Canelli Heights Court, Vaughan, Ontario • L4J 8V5 • Patterson














