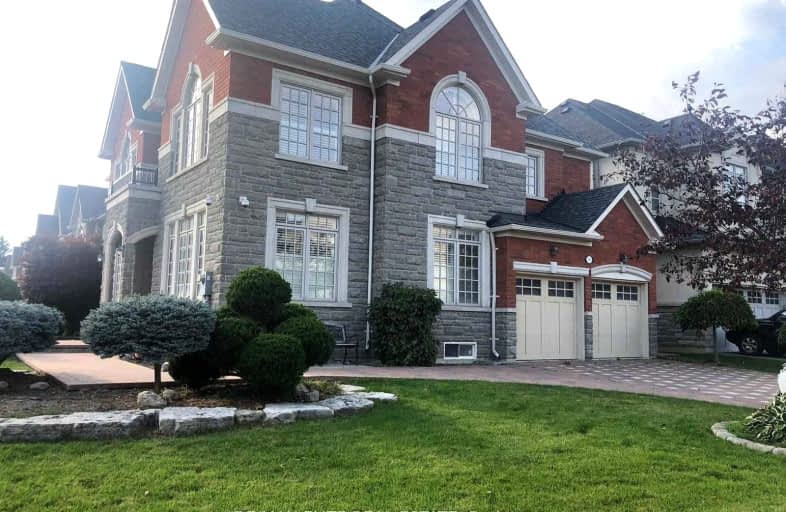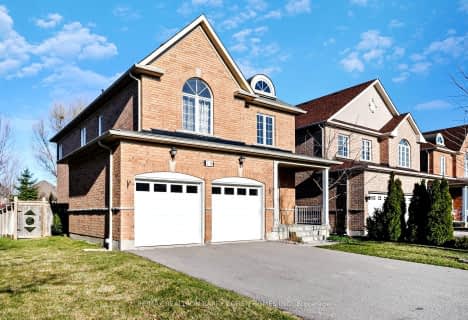Car-Dependent
- Almost all errands require a car.
Some Transit
- Most errands require a car.
Somewhat Bikeable
- Most errands require a car.

St Anne Catholic Elementary School
Elementary: CatholicSt Charles Garnier Catholic Elementary School
Elementary: CatholicNellie McClung Public School
Elementary: PublicAnne Frank Public School
Elementary: PublicCarrville Mills Public School
Elementary: PublicThornhill Woods Public School
Elementary: PublicÉcole secondaire Norval-Morrisseau
Secondary: PublicAlexander MacKenzie High School
Secondary: PublicLangstaff Secondary School
Secondary: PublicWestmount Collegiate Institute
Secondary: PublicStephen Lewis Secondary School
Secondary: PublicSt Theresa of Lisieux Catholic High School
Secondary: Catholic-
Chuck's Roadhouse Bar and Grill
1480 Major MacKenzie Drive W, Unit E11, Vaughan, ON L6A 4H6 1.86km -
Boar N Wing - Maple
1480 Major Mackenzie Drive, Maple, ON L6A 4A6 2.09km -
Cafe Veranda
8707 Dufferin Street, Unit 12, Thornhill, ON L4J 0A2 2.64km
-
Fuwa Fuwa Japanese Pancakes
9342 Bathurst St, Unit 11-A1, Vaughan, ON L6A 4N9 0.68km -
Starbucks
1101 Rutherford Road, Vaughan, ON L6A 0E2 0.64km -
Cafe Landwer - Rutherford & Bathurst
9340 Bathurst Street, Maple, ON L6A 4N9 0.69km
-
Shoppers Drug Mart
9306 Bathurst Street, Building 1, Unit A, Vaughan, ON L6A 4N7 0.73km -
Hayyan Healthcare
9301 Bathurst Street, Suite 8, Richmond Hill, ON L4C 9S2 0.8km -
Shoppers Drug Mart
9200 Dufferin Street, Vaughan, ON L4K 0C6 1.59km
-
Efendi
1076 Rutherford Road, Maple, ON L6A 1S2 0.52km -
Bento Sushi
9306 Bathurst Street, Vaughan, ON L6A 4N9 0.73km -
Fuwa Fuwa Japanese Pancakes
9342 Bathurst St, Unit 11-A1, Vaughan, ON L6A 4N9 0.68km
-
Hillcrest Mall
9350 Yonge Street, Richmond Hill, ON L4C 5G2 2.62km -
SmartCentres - Thornhill
700 Centre Street, Thornhill, ON L4V 0A7 4.57km -
Village Gate
9665 Avenue Bayview, Richmond Hill, ON L4C 9V4 4.88km
-
Longos
9306 Bathurst Street, Vaughan, ON L6A 4N9 0.73km -
Aladdin Middle Eastern Market
9301 Bathurst Street, Richmond Hill, ON L4C 9W3 0.8km -
Sahara Market
9301 Bathurst Street, Regional Municipality of York, ON L4C 9S2 0.8km
-
LCBO
9970 Dufferin Street, Vaughan, ON L6A 4K1 1.88km -
LCBO
8783 Yonge Street, Richmond Hill, ON L4C 6Z1 3.21km -
The Beer Store
8825 Yonge Street, Richmond Hill, ON L4C 6Z1 3.14km
-
Petro Canada
1081 Rutherford Road, Vaughan, ON L4J 9C2 0.64km -
GZ Mobile Car Detailing
Vaughan, ON L4J 8Y6 1.71km -
Petro Canada
8727 Dufferin Street, Vaughan, ON L4J 0A4 2.51km
-
SilverCity Richmond Hill
8725 Yonge Street, Richmond Hill, ON L4C 6Z1 3.47km -
Famous Players
8725 Yonge Street, Richmond Hill, ON L4C 6Z1 3.47km -
Imagine Cinemas Promenade
1 Promenade Circle, Lower Level, Thornhill, ON L4J 4P8 4.92km
-
Pleasant Ridge Library
300 Pleasant Ridge Avenue, Thornhill, ON L4J 9B3 2km -
Richmond Hill Public Library-Richvale Library
40 Pearson Avenue, Richmond Hill, ON L4C 6V5 2.48km -
Richmond Hill Public Library - Central Library
1 Atkinson Street, Richmond Hill, ON L4C 0H5 3.23km
-
Mackenzie Health
10 Trench Street, Richmond Hill, ON L4C 4Z3 2.65km -
Cortellucci Vaughan Hospital
3200 Major MacKenzie Drive W, Vaughan, ON L6A 4Z3 5.76km -
Shouldice Hospital
7750 Bayview Avenue, Thornhill, ON L3T 4A3 6.07km
-
Mcnaughton Soccer
ON 4.02km -
Pamona Valley Tennis Club
Markham ON 6.03km -
Green Lane Park
16 Thorne Lane, Markham ON L3T 5K5 7.31km
-
TD Bank Financial Group
9200 Bathurst St (at Rutherford Rd), Thornhill ON L4J 8W1 0.67km -
TD Bank Financial Group
1370 Major MacKenzie Dr (at Benson Dr.), Maple ON L6A 4H6 1.81km -
Scotiabank
9930 Dufferin St, Vaughan ON L6A 4K5 1.8km








