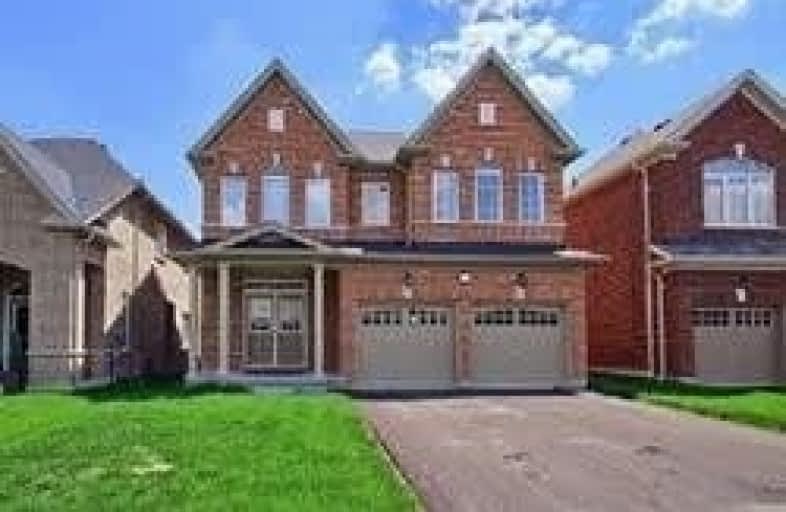
Nellie McClung Public School
Elementary: Public
0.72 km
Forest Run Elementary School
Elementary: Public
1.71 km
Anne Frank Public School
Elementary: Public
1.38 km
Dr Roberta Bondar Public School
Elementary: Public
1.21 km
Carrville Mills Public School
Elementary: Public
0.97 km
Thornhill Woods Public School
Elementary: Public
1.66 km
École secondaire Norval-Morrisseau
Secondary: Public
4.16 km
Alexander MacKenzie High School
Secondary: Public
3.23 km
Langstaff Secondary School
Secondary: Public
3.06 km
Westmount Collegiate Institute
Secondary: Public
4.00 km
St Joan of Arc Catholic High School
Secondary: Catholic
3.84 km
Stephen Lewis Secondary School
Secondary: Public
1.47 km






