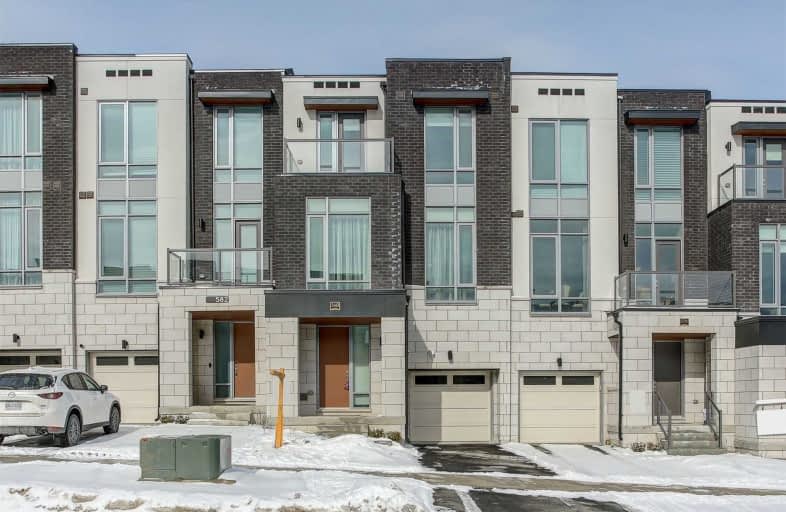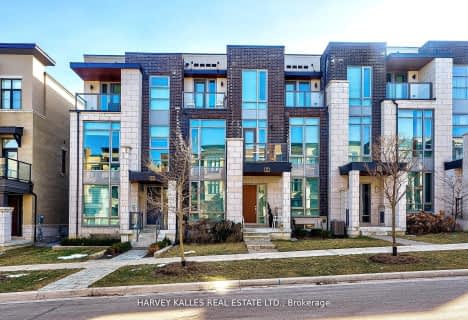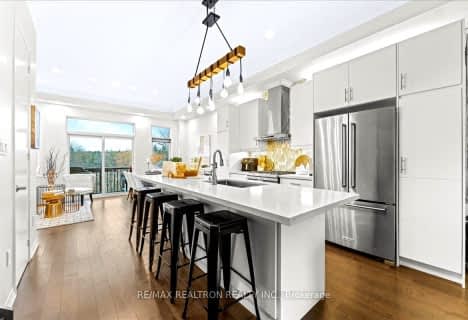
Nellie McClung Public School
Elementary: Public
1.00 km
Forest Run Elementary School
Elementary: Public
1.46 km
St Cecilia Catholic Elementary School
Elementary: Catholic
1.22 km
Dr Roberta Bondar Public School
Elementary: Public
0.97 km
Carrville Mills Public School
Elementary: Public
0.96 km
Thornhill Woods Public School
Elementary: Public
1.70 km
École secondaire Norval-Morrisseau
Secondary: Public
4.47 km
Alexander MacKenzie High School
Secondary: Public
3.55 km
Langstaff Secondary School
Secondary: Public
3.30 km
Westmount Collegiate Institute
Secondary: Public
4.03 km
St Joan of Arc Catholic High School
Secondary: Catholic
3.60 km
Stephen Lewis Secondary School
Secondary: Public
1.38 km






