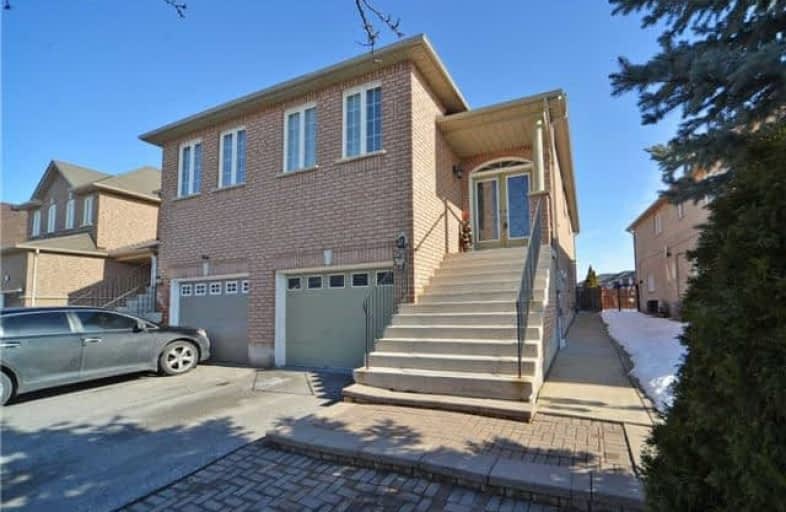Sold on Feb 25, 2018
Note: Property is not currently for sale or for rent.

-
Type: Semi-Detached
-
Style: Bungalow-Raised
-
Lot Size: 25 x 107.84 Feet
-
Age: No Data
-
Taxes: $3,699 per year
-
Days on Site: 9 Days
-
Added: Sep 07, 2019 (1 week on market)
-
Updated:
-
Last Checked: 1 hour ago
-
MLS®#: N4044371
-
Listed By: Right at home realty inc., brokerage
2+1 Bedroom Raised Bungalow On A Quiet Street In A High Demand Neighborhood. Beautifully Detailed Home, Lavishly Landscaped. Shingles (2017) Clever Contemporary Design With A Fantastic Layout. The Entire Home Is Above Ground. Huge Eat In Renovated Kitchen With Decorative Backsplash, Tons Of Cabinet Space Is A Functional Balance Of Beauty, Comfort And Convenience. Elegant Living Rm W/Picture Window Boasts Openness. Restful Master Suite W/Large W/In Closet.
Extras
All Electric Lights Fixtures, All Window Coverings, Fridge, Stove, Built-In Dishwasher, Washer, Dryer. Sep. Ent. To Spectacular Lower Level; Ideal As In-Law Suite Or Great For Entertaining. One Of The Best Elementary Schools In Vaughan.
Property Details
Facts for 59 San Vito Drive, Vaughan
Status
Days on Market: 9
Last Status: Sold
Sold Date: Feb 25, 2018
Closed Date: Apr 16, 2018
Expiry Date: May 31, 2018
Sold Price: $730,000
Unavailable Date: Feb 25, 2018
Input Date: Feb 16, 2018
Property
Status: Sale
Property Type: Semi-Detached
Style: Bungalow-Raised
Area: Vaughan
Community: Sonoma Heights
Availability Date: 60/90/Tba
Inside
Bedrooms: 2
Bedrooms Plus: 1
Bathrooms: 3
Kitchens: 1
Kitchens Plus: 1
Rooms: 6
Den/Family Room: No
Air Conditioning: Central Air
Fireplace: No
Central Vacuum: Y
Washrooms: 3
Building
Basement: Fin W/O
Basement 2: Sep Entrance
Heat Type: Forced Air
Heat Source: Gas
Exterior: Brick
Water Supply: Municipal
Special Designation: Unknown
Parking
Driveway: Private
Garage Spaces: 1
Garage Type: Built-In
Covered Parking Spaces: 3
Total Parking Spaces: 4
Fees
Tax Year: 2017
Tax Legal Description: Plan 65M 3434 Pt Lot 41R565R23938 Part 26
Taxes: $3,699
Highlights
Feature: Arts Centre
Feature: Golf
Feature: Grnbelt/Conserv
Feature: Public Transit
Feature: School
Land
Cross Street: Islington/ Napa Vall
Municipality District: Vaughan
Fronting On: East
Pool: None
Sewer: Sewers
Lot Depth: 107.84 Feet
Lot Frontage: 25 Feet
Additional Media
- Virtual Tour: http://www.myvisuallistings.com/vtnb/255697
Rooms
Room details for 59 San Vito Drive, Vaughan
| Type | Dimensions | Description |
|---|---|---|
| Living Main | 3.58 x 6.03 | Parquet Floor, Large Window, Combined W/Dining |
| Dining Main | 3.58 x 6.03 | Parquet Floor, Combined W/Living, Large Window |
| Kitchen Main | 4.35 x 5.96 | Ceramic Floor, Backsplash, Window |
| Breakfast Main | 4.35 x 5.96 | Ceramic Floor, Combined W/Kitchen, Family Size Kitchen |
| Master Main | 3.95 x 4.26 | Parquet Floor, Window, Double Closet |
| 2nd Br Main | 3.20 x 3.17 | Parquet Floor, Window, Double Closet |
| Kitchen Lower | 2.96 x 2.60 | Ceramic Floor, Pot Lights, Above Grade Window |
| Living Lower | 6.20 x 5.67 | Laminate, Combined W/Dining, Above Grade Window |
| Dining Lower | 6.20 x 5.67 | Laminate, Pot Lights, Above Grade Window |
| 3rd Br Lower | 3.55 x 3.00 | Laminate, Double Closet, Ceiling Fan |
| XXXXXXXX | XXX XX, XXXX |
XXXX XXX XXXX |
$XXX,XXX |
| XXX XX, XXXX |
XXXXXX XXX XXXX |
$XXX,XXX |
| XXXXXXXX XXXX | XXX XX, XXXX | $730,000 XXX XXXX |
| XXXXXXXX XXXXXX | XXX XX, XXXX | $750,000 XXX XXXX |

École élémentaire La Fontaine
Elementary: PublicLorna Jackson Public School
Elementary: PublicElder's Mills Public School
Elementary: PublicSt Andrew Catholic Elementary School
Elementary: CatholicSt Padre Pio Catholic Elementary School
Elementary: CatholicSt Stephen Catholic Elementary School
Elementary: CatholicWoodbridge College
Secondary: PublicTommy Douglas Secondary School
Secondary: PublicHoly Cross Catholic Academy High School
Secondary: CatholicFather Bressani Catholic High School
Secondary: CatholicSt Jean de Brebeuf Catholic High School
Secondary: CatholicEmily Carr Secondary School
Secondary: Public

