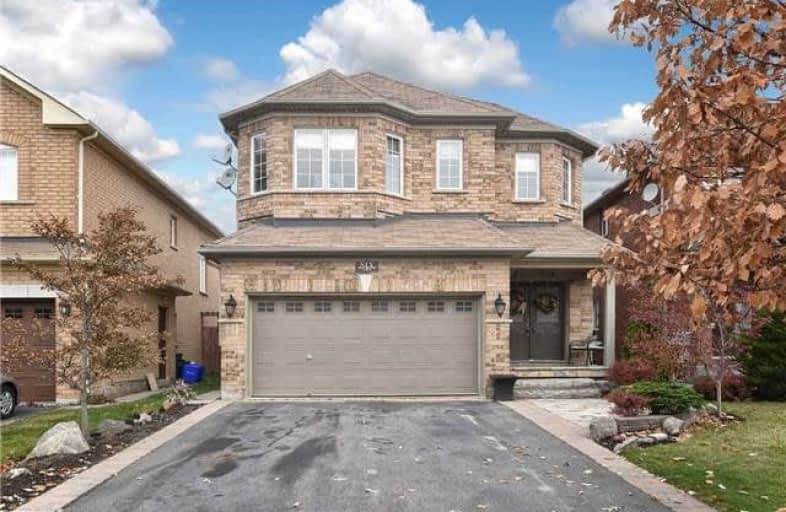Sold on Feb 02, 2018
Note: Property is not currently for sale or for rent.

-
Type: Detached
-
Style: 2-Storey
-
Lot Size: 36.02 x 109.92 Feet
-
Age: No Data
-
Taxes: $5,200 per year
-
Days on Site: 16 Days
-
Added: Sep 07, 2019 (2 weeks on market)
-
Updated:
-
Last Checked: 1 hour ago
-
MLS®#: N4023112
-
Listed By: Royal lepage premium one realty, brokerage
Presenting A Must See, Stunning 4 Bedroom Detached Home, Nestled In A Quiet, Family Friendly Court, In Desirable Vellore Village. This Home Features A Perfect, Functional Layout, Access To Garage, Hardwood Floors, Recently Updated Bathroom, Pot Lights, Crown Moulding, Built In Tv Wall Unit And Much More! A Bright, Open Eat-In Family Kitchen W/Stainless Steel Appliances, Cabinet Crown Moulding And A Built-In Wine Rack. No Side Walks!
Extras
Includes S/S: Fridge, Stove, Microwave Hood Fan, And Dishwasher. Washer & Dryer. Exclude Family Room & Master Window Coverings.
Property Details
Facts for 6 Adam Ernst Court, Vaughan
Status
Days on Market: 16
Last Status: Sold
Sold Date: Feb 02, 2018
Closed Date: May 25, 2018
Expiry Date: Mar 18, 2018
Sold Price: $1,010,000
Unavailable Date: Feb 02, 2018
Input Date: Jan 17, 2018
Property
Status: Sale
Property Type: Detached
Style: 2-Storey
Area: Vaughan
Community: Vellore Village
Availability Date: T.B.A
Inside
Bedrooms: 4
Bathrooms: 3
Kitchens: 1
Rooms: 9
Den/Family Room: Yes
Air Conditioning: Central Air
Fireplace: No
Washrooms: 3
Building
Basement: Part Fin
Heat Type: Forced Air
Heat Source: Gas
Exterior: Brick
Water Supply: Municipal
Special Designation: Unknown
Parking
Driveway: Private
Garage Spaces: 2
Garage Type: Built-In
Covered Parking Spaces: 4
Total Parking Spaces: 6
Fees
Tax Year: 2017
Tax Legal Description: Plan 65M3460 Lot 113
Taxes: $5,200
Highlights
Feature: Cul De Sac
Feature: Library
Feature: Place Of Worship
Feature: Rec Centre
Feature: School
Land
Cross Street: Weston Rd & Maria An
Municipality District: Vaughan
Fronting On: North
Pool: None
Sewer: Sewers
Lot Depth: 109.92 Feet
Lot Frontage: 36.02 Feet
Additional Media
- Virtual Tour: https://www.ivrtours.com/gallery.php?tourid=22461&unbranded=true
Rooms
Room details for 6 Adam Ernst Court, Vaughan
| Type | Dimensions | Description |
|---|---|---|
| Family Ground | 5.30 x 3.16 | Hardwood Floor, Pot Lights, Crown Moulding |
| Dining Ground | 3.15 x 5.51 | Hardwood Floor, Crown Moulding, Formal Rm |
| Kitchen Ground | 3.10 x 2.94 | Pot Lights, Stainless Steel Appl, Modern Kitchen |
| Breakfast Ground | 4.12 x 3.45 | Crown Moulding, W/O To Patio, Ceramic Floor |
| Laundry Ground | 1.66 x 2.38 | Access To Garage |
| Master 2nd | 4.90 x 4.20 | Ensuite Bath, W/I Closet, Parquet Floor |
| Br 2nd | 3.33 x 4.48 | Irregular Rm, B/I Desk, Closet |
| Br 2nd | 4.07 x 3.80 | Closet, Large Window, Parquet Floor |
| Br 2nd | 3.00 x 3.30 | Closet, Parquet Floor |
| XXXXXXXX | XXX XX, XXXX |
XXXX XXX XXXX |
$X,XXX,XXX |
| XXX XX, XXXX |
XXXXXX XXX XXXX |
$X,XXX,XXX | |
| XXXXXXXX | XXX XX, XXXX |
XXXXXXXX XXX XXXX |
|
| XXX XX, XXXX |
XXXXXX XXX XXXX |
$X,XXX,XXX |
| XXXXXXXX XXXX | XXX XX, XXXX | $1,010,000 XXX XXXX |
| XXXXXXXX XXXXXX | XXX XX, XXXX | $1,049,999 XXX XXXX |
| XXXXXXXX XXXXXXXX | XXX XX, XXXX | XXX XXXX |
| XXXXXXXX XXXXXX | XXX XX, XXXX | $1,049,999 XXX XXXX |

Guardian Angels
Elementary: CatholicSt Agnes of Assisi Catholic Elementary School
Elementary: CatholicVellore Woods Public School
Elementary: PublicFossil Hill Public School
Elementary: PublicSt Emily Catholic Elementary School
Elementary: CatholicSt Veronica Catholic Elementary School
Elementary: CatholicSt Luke Catholic Learning Centre
Secondary: CatholicTommy Douglas Secondary School
Secondary: PublicFather Bressani Catholic High School
Secondary: CatholicMaple High School
Secondary: PublicSt Jean de Brebeuf Catholic High School
Secondary: CatholicEmily Carr Secondary School
Secondary: Public- 4 bath
- 4 bed
21 Deepsprings Crescent, Vaughan, Ontario • L6A 3M4 • Vellore Village



