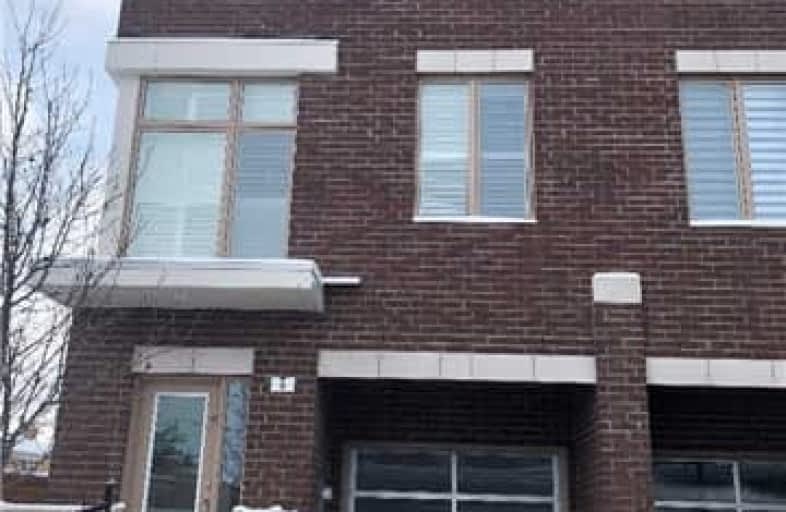Sold on Mar 16, 2018
Note: Property is not currently for sale or for rent.

-
Type: Semi-Detached
-
Style: 3-Storey
-
Size: 1500 sqft
-
Lot Size: 18 x 68.55 Feet
-
Age: New
-
Days on Site: 58 Days
-
Added: Sep 07, 2019 (1 month on market)
-
Updated:
-
Last Checked: 1 hour ago
-
MLS®#: N4022236
-
Listed By: Torlon realty corporation brokerage, brokerage
Rare Brand New 1872 Sq. Ft. Semi Detached. Located In The Heart Of East Woodbridge. Central Pine Valley And Willis Location With Quick Access To All Amenities Including Market Lane, Endless Shopping, Recreation Facilities, Fine Dining And Only Minutes To Several Major Highways And Transit. Discover Urban Living In An 18' Wide Open Concept Luxury Home With Elegant Design & Stylish High End Finishes Today. Only 28 Units In Development!
Extras
Stunning Open Layout. Smooth Ceilings, 9' Height On Main Floor, Ext. Height Cabinets, S.S. Appliances, Washer/Dryer Granite Ctrtps. Cac, Hrdwd Flooring Throughout, Oak Staircases, Rear Deck. Luxury Bathrooms, Decorated And Partially Staged.
Property Details
Facts for 6 Agira Gate, Vaughan
Status
Days on Market: 58
Last Status: Sold
Sold Date: Mar 16, 2018
Closed Date: May 07, 2018
Expiry Date: Apr 16, 2018
Sold Price: $880,000
Unavailable Date: Mar 16, 2018
Input Date: Jan 16, 2018
Property
Status: Sale
Property Type: Semi-Detached
Style: 3-Storey
Size (sq ft): 1500
Age: New
Area: Vaughan
Community: East Woodbridge
Availability Date: Tba
Inside
Bedrooms: 3
Bathrooms: 3
Kitchens: 1
Rooms: 9
Den/Family Room: Yes
Air Conditioning: Central Air
Fireplace: No
Laundry Level: Main
Washrooms: 3
Building
Basement: Full
Basement 2: Unfinished
Heat Type: Other
Heat Source: Gas
Exterior: Brick
Water Supply: Municipal
Special Designation: Unknown
Parking
Driveway: Private
Garage Spaces: 1
Garage Type: Built-In
Covered Parking Spaces: 1
Total Parking Spaces: 2
Fees
Tax Year: 2018
Tax Legal Description: Pt 27 Lots 13&14 On Plan M-1116 City Of Vaughan
Additional Mo Fees: 177
Highlights
Feature: Arts Centre
Feature: Golf
Feature: Grnbelt/Conserv
Feature: Library
Land
Cross Street: Pine Valley And Will
Municipality District: Vaughan
Fronting On: North
Parcel of Tied Land: Y
Pool: None
Sewer: Sewers
Lot Depth: 68.55 Feet
Lot Frontage: 18 Feet
Lot Irregularities: Freehold Semi Detache
Zoning: Potl
Additional Media
- Virtual Tour: http://www.cityparkhomes.ca/pv1/
Rooms
Room details for 6 Agira Gate, Vaughan
| Type | Dimensions | Description |
|---|---|---|
| Family Ground | 3.72 x 2.98 | Hardwood Floor, Large Window |
| Laundry Ground | 1.80 x 2.13 | Ceramic Floor, W/O To Yard |
| Kitchen 2nd | 4.11 x 2.74 | Hardwood Floor, Granite Counter, Centre Island |
| Living 2nd | 3.97 x 5.11 | Hardwood Floor, Large Window, W/O To Deck |
| Dining 2nd | 3.35 x 5.11 | Hardwood Floor, Large Window, Window Flr To Ceil |
| Master 3rd | 4.19 x 3.41 | Hardwood Floor, 4 Pc Ensuite, W/I Closet |
| 2nd Br 3rd | 3.35 x 2.44 | Hardwood Floor, Large Window |
| 3rd Br 3rd | 3.04 x 2.51 | Hardwood Floor, Large Window |
| XXXXXXXX | XXX XX, XXXX |
XXXX XXX XXXX |
$XXX,XXX |
| XXX XX, XXXX |
XXXXXX XXX XXXX |
$XXX,XXX | |
| XXXXXXXX | XXX XX, XXXX |
XXXXXXX XXX XXXX |
|
| XXX XX, XXXX |
XXXXXX XXX XXXX |
$XXX,XXX |
| XXXXXXXX XXXX | XXX XX, XXXX | $880,000 XXX XXXX |
| XXXXXXXX XXXXXX | XXX XX, XXXX | $888,900 XXX XXXX |
| XXXXXXXX XXXXXXX | XXX XX, XXXX | XXX XXXX |
| XXXXXXXX XXXXXX | XXX XX, XXXX | $999,900 XXX XXXX |

St John Bosco Catholic Elementary School
Elementary: CatholicSt Gabriel the Archangel Catholic Elementary School
Elementary: CatholicSt Clare Catholic Elementary School
Elementary: CatholicSt Gregory the Great Catholic Academy
Elementary: CatholicBlue Willow Public School
Elementary: PublicImmaculate Conception Catholic Elementary School
Elementary: CatholicSt Luke Catholic Learning Centre
Secondary: CatholicWoodbridge College
Secondary: PublicFather Bressani Catholic High School
Secondary: CatholicMaple High School
Secondary: PublicSt Jean de Brebeuf Catholic High School
Secondary: CatholicEmily Carr Secondary School
Secondary: Public- 1 bath
- 3 bed
8204 Islington Avenue, Vaughan, Ontario • L4L 1W8 • Islington Woods



